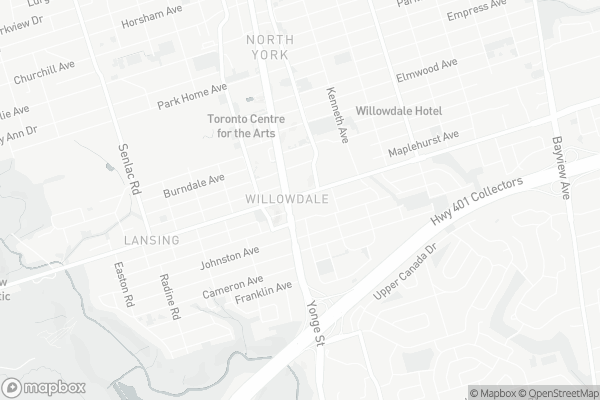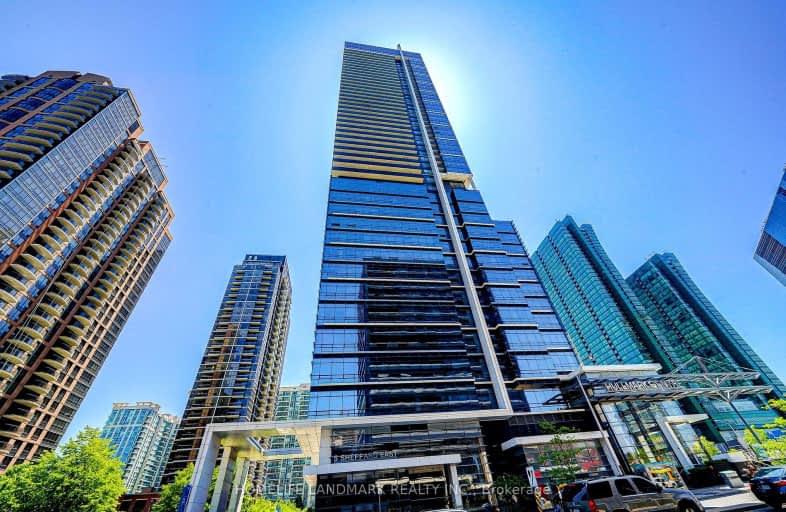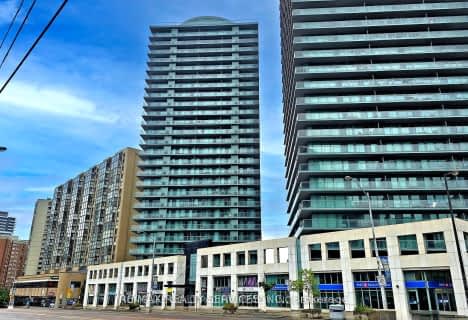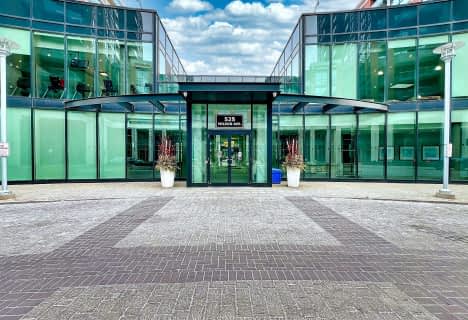Walker's Paradise
- Daily errands do not require a car.
Rider's Paradise
- Daily errands do not require a car.
Bikeable
- Some errands can be accomplished on bike.

Cardinal Carter Academy for the Arts
Elementary: CatholicAvondale Alternative Elementary School
Elementary: PublicAvondale Public School
Elementary: PublicClaude Watson School for the Arts
Elementary: PublicSt Edward Catholic School
Elementary: CatholicMcKee Public School
Elementary: PublicAvondale Secondary Alternative School
Secondary: PublicSt Andrew's Junior High School
Secondary: PublicDrewry Secondary School
Secondary: PublicCardinal Carter Academy for the Arts
Secondary: CatholicLoretto Abbey Catholic Secondary School
Secondary: CatholicEarl Haig Secondary School
Secondary: Public-
Hullmark Centre - Lot #56
33 Sheppard Avenue East, North York 0.07km -
Whole Foods Market
4771 Yonge Street, North York 0.08km -
Longo's Yonge & Sheppard
4841 Yonge Street Level 3, North York 0.16km
-
LCBO
22 Poyntz Avenue Suite 200, Toronto 0.18km -
BIN BANTER Spirits & Wine
30 Harrison Garden Boulevard, North York 0.55km -
LCBO
5095 Yonge Street A4, North York 0.85km
-
Rain Izakaya
35 Sheppard Avenue East, North York 0.05km -
SHUYI CANADA
37 Sheppard Avenue East, North York 0.07km -
Tim Hortons
4841 Yonge Street, North York 0.08km
-
T Vows Studio
T VOWS STUDIO 婚纱写真体验馆, 4789 Yonge Street #1020, Toronto 0.04km -
WFM Coffee Bar
4771 Yonge Street, North York 0.08km -
Real Fruit Bubble Tea
4841 Yonge Street, North York 0.08km
-
RBC Royal Bank
4789 Yonge Street, Toronto 0.06km -
CIBC Branch with ATM
4841 Yonge Street, North York 0.08km -
TD Canada Trust Branch and ATM
4841 Yonge Street Suite 231, North York 0.11km
-
Shell
4722 Yonge Street, North York 0.22km -
Deli2go
Canada 0.23km -
Esso
4696 Yonge Street, North York 0.32km
-
HIITBYLAF NORTH YORK YONGE
4861 Yonge Street Level 4, North York 0.1km -
LA Fitness
4861 Yonge Street, Toronto 0.1km -
SEMI (Sports & Exercise Medicine Institute)
2 Sheppard Avenue East #601, North York 0.11km
-
Albert Standing Park
50 Bogert Avenue, Toronto 0.29km -
Park
Toronto 0.29km -
Albert Standing Parkette
North York 0.3km
-
Toronto Public Library - North York Central Library
5120 Yonge Street, North York 0.8km -
Library Shipping & Receiving
5120 Yonge Street, North York 0.83km -
Tiny Library - "Take a book, Leave a book" [book trading box]
274 Burnett Avenue, North York 1.24km
-
Perfection Cosmetic Clinic
4789 Yonge Street Suite 616, Toronto 0.05km -
Eye Face Institute
4789 Yonge Street Suite #316, Toronto 0.05km -
Hullmark Medical Clinic
4789 Yonge Street Unit 1019, North York 0.06km
-
Pharmasave
4789 Yonge Street Units 1105 - 1107, Toronto 0.05km -
Rexall
2-4789 Yonge Street, Toronto 0.06km -
Shoppers Drug Mart
4841 Yonge Street, Willowdale 0.13km
-
Hullmark Centre
4789 Yonge Street, Toronto 0.03km -
Yonge Sheppard Centre
4841 Yonge Street, North York 0.11km -
Sheppard Centre III
6 Forest Laneway, North York 0.14km
-
Cineplex Cinemas Empress Walk
Empress Walk, 5095 Yonge Street 3rd Floor, North York 0.83km
-
Rain Izakaya
35 Sheppard Avenue East, North York 0.05km -
Kinka Izakaya
4775 Yonge Street, North York 0.12km -
Longo's Yonge & Sheppard
4841 Yonge Street Level 3, North York 0.16km
For Rent
More about this building
View 5 Sheppard Avenue East, Toronto- — bath
- — bed
- — sqft
N433-7 Golden Lion Heights, Toronto, Ontario • M2M 0C1 • Newtonbrook East
- 1 bath
- 1 bed
- 500 sqft
3103-8 Hillcrest Avenue, Toronto, Ontario • M2N 6Y6 • Willowdale East
- 1 bath
- 1 bed
- 500 sqft
209-16 Harrison Garden Boulevard, Toronto, Ontario • M2N 7J6 • Willowdale East
- 2 bath
- 2 bed
- 800 sqft
901-5418 Yonge Street, Toronto, Ontario • M2N 6X4 • Willowdale West
- 1 bath
- 1 bed
- 500 sqft
301-18 Rean Drive South, Toronto, Ontario • M2K 0C7 • Bayview Village
- 1 bath
- 2 bed
- 800 sqft
518-30 Fashion Roseway, Toronto, Ontario • M2N 6B4 • Willowdale East
- 2 bath
- 2 bed
- 800 sqft
317-509 Beecroft Road, Toronto, Ontario • M2N 0A3 • Willowdale West
- 1 bath
- 1 bed
- 500 sqft
2307-5500 Yonge Street, Toronto, Ontario • M2N 7L1 • Willowdale West
- 1 bath
- 1 bed
- 600 sqft
313-21 Hillcrest Avenue, Toronto, Ontario • M2N 7K2 • Willowdale East
- 1 bath
- 1 bed
- 500 sqft
503-19 Barberry Place, Toronto, Ontario • M2K 3E3 • Bayview Village














