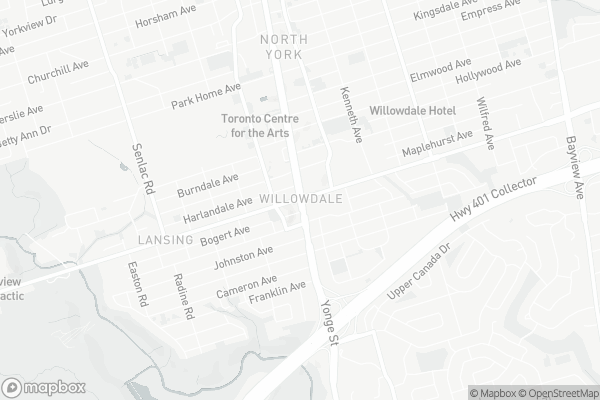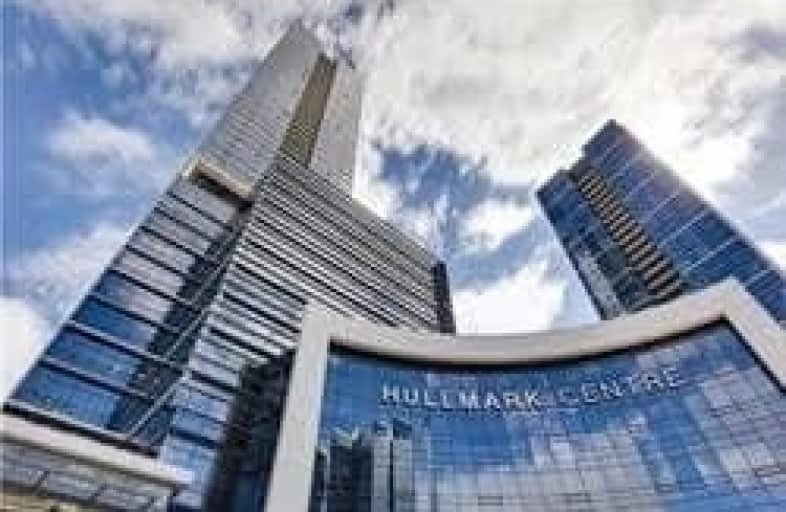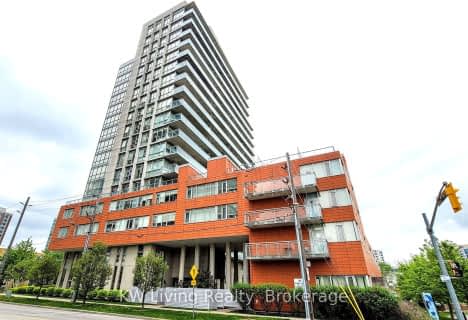
Cardinal Carter Academy for the Arts
Elementary: CatholicAvondale Alternative Elementary School
Elementary: PublicAvondale Public School
Elementary: PublicClaude Watson School for the Arts
Elementary: PublicCameron Public School
Elementary: PublicSt Edward Catholic School
Elementary: CatholicAvondale Secondary Alternative School
Secondary: PublicSt Andrew's Junior High School
Secondary: PublicDrewry Secondary School
Secondary: PublicCardinal Carter Academy for the Arts
Secondary: CatholicLoretto Abbey Catholic Secondary School
Secondary: CatholicEarl Haig Secondary School
Secondary: Public- 1 bath
- 1 bed
- 500 sqft
515-68 Canterbury Place, Toronto, Ontario • M2N 0H8 • Willowdale West
- 1 bath
- 1 bed
- 500 sqft
2312-23 Sheppard Avenue East, Toronto, Ontario • M2N 0C8 • Willowdale East













