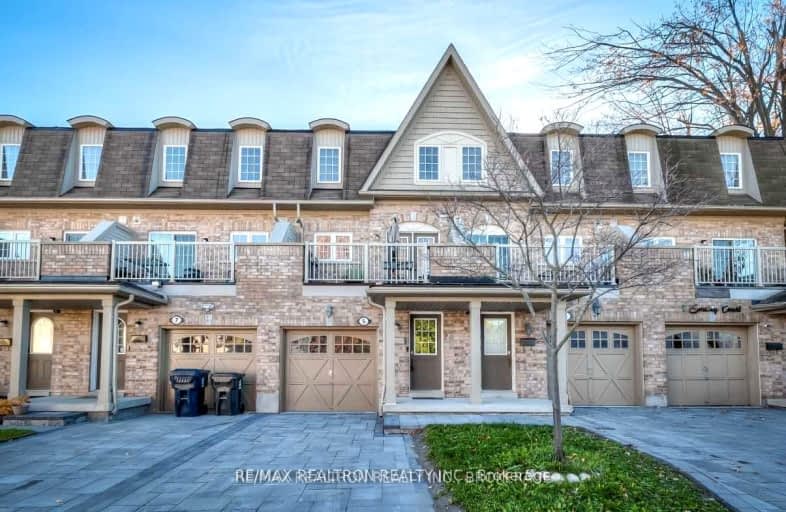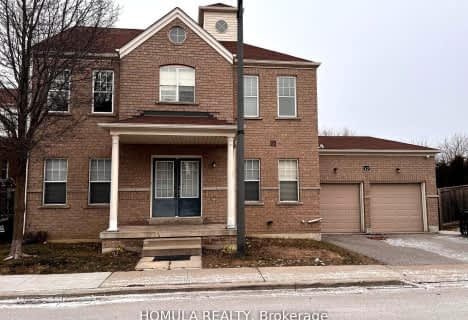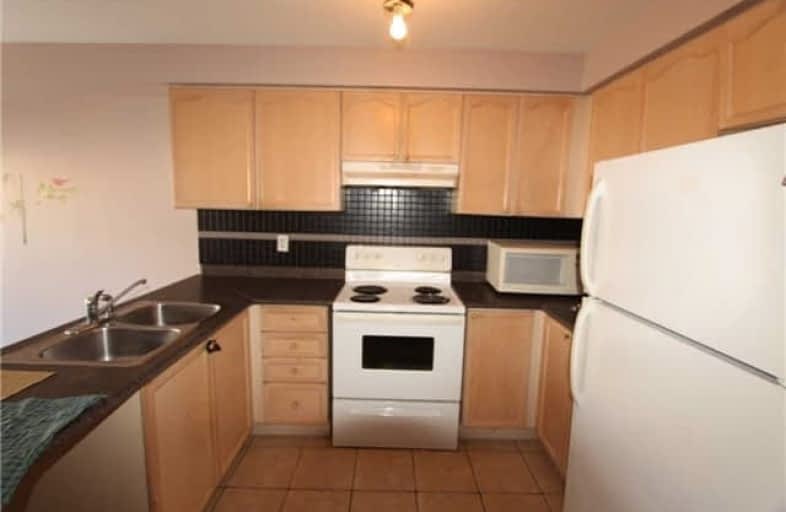Somewhat Walkable
- Some errands can be accomplished on foot.
56
/100
Good Transit
- Some errands can be accomplished by public transportation.
68
/100
Somewhat Bikeable
- Most errands require a car.
26
/100

St Dominic Savio Catholic School
Elementary: Catholic
0.78 km
Meadowvale Public School
Elementary: Public
0.63 km
Centennial Road Junior Public School
Elementary: Public
0.85 km
Rouge Valley Public School
Elementary: Public
1.05 km
Chief Dan George Public School
Elementary: Public
1.31 km
St Brendan Catholic School
Elementary: Catholic
1.25 km
Maplewood High School
Secondary: Public
4.67 km
West Hill Collegiate Institute
Secondary: Public
3.14 km
Sir Oliver Mowat Collegiate Institute
Secondary: Public
1.88 km
St John Paul II Catholic Secondary School
Secondary: Catholic
3.27 km
Dunbarton High School
Secondary: Public
4.59 km
St Mary Catholic Secondary School
Secondary: Catholic
5.59 km
-
Dean Park
Dean Park Road and Meadowvale, Scarborough ON 1.63km -
Charlottetown Park
65 Charlottetown Blvd (Lawrence & Charlottetown), Scarborough ON 1.67km -
Amberlea Park
ON 4.55km
-
TD Bank Financial Group
299 Port Union Rd, Scarborough ON M1C 2L3 1.46km -
TD Bank Financial Group
1790 Liverpool Rd, Pickering ON L1V 1V9 7.17km -
CIBC
480 Progress Ave, Scarborough ON M1P 5J1 8.35km




