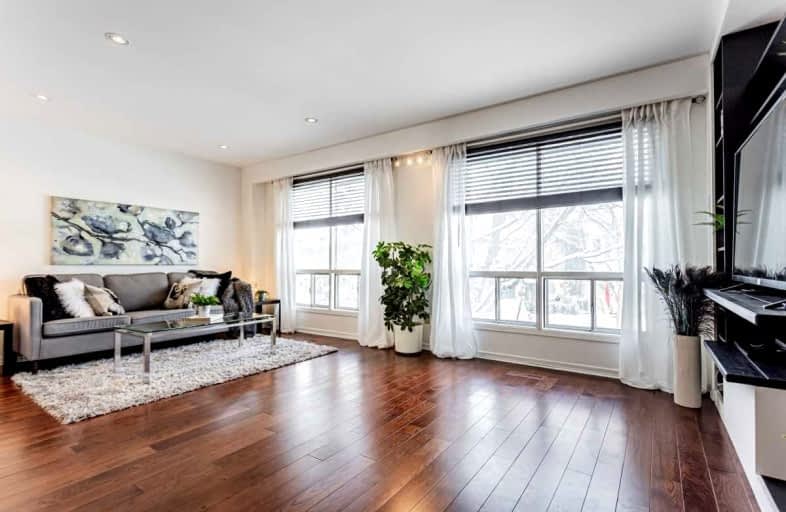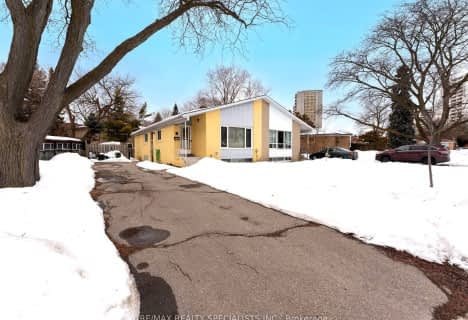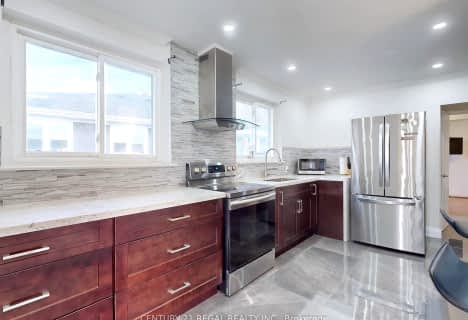
Muirhead Public School
Elementary: PublicPleasant View Junior High School
Elementary: PublicSt. Kateri Tekakwitha Catholic School
Elementary: CatholicSt Gerald Catholic School
Elementary: CatholicBrian Public School
Elementary: PublicForest Manor Public School
Elementary: PublicCaring and Safe Schools LC2
Secondary: PublicNorth East Year Round Alternative Centre
Secondary: PublicPleasant View Junior High School
Secondary: PublicGeorge S Henry Academy
Secondary: PublicGeorges Vanier Secondary School
Secondary: PublicSir John A Macdonald Collegiate Institute
Secondary: Public-
Mercator Euro Mini Mart
2046 Sheppard Avenue East, North York 0.26km -
Caspian supermarket Inc
2052 Sheppard Avenue East, North York 0.27km -
Maeli Market
18 William Sylvester Drive, Toronto 0.63km
-
LCBO
1800 Sheppard Avenue East, North York 0.96km -
The Beer Store
3078 Don Mills Road, North York 1.9km -
LCBO
2946 Finch Avenue East, Toronto 2.04km
-
Lemon Chicken
2111 Sheppard Avenue East, Toronto 0.09km -
Captain's Catch
2111 Sheppard Avenue East, North York 0.1km -
Tim Hortons
2075 Sheppard Avenue East, Toronto 0.13km
-
Neighbours Coffee
Canada 0.1km -
Tim Hortons
2075 Sheppard Avenue East, Toronto 0.13km -
Tim Hortons
265 Yorkland Boulevard, North York 0.35km
-
National Bank
2002 Sheppard Avenue East, North York 0.24km -
Scotiabank
2175 Sheppard Avenue East, North York 0.26km -
Sheliak Corporation
211 Consumers Road, North York 0.49km
-
Petro-Canada & Car Wash
2125 Sheppard Avenue East, North York 0.11km -
Petro-Canada
2500 Sheppard Avenue East, North York 0.79km -
Circle K
2500 Don Mills Road, North York 1.12km
-
F45 Training Consumers Road
155 Consumers Road Suite 103, Toronto 0.31km -
MAXIMUS BOXING
50 Ann O'Reilly Road, Toronto 0.34km -
Toronto Pilates and Integrative Movement, LLC
2235 Sheppard Avenue East, North York 0.55km
-
Old Sheppard Park
101 Old Sheppard Avenue, North York 0.27km -
Old Sheppard Park
North York 0.27km -
Forest Manor Park
North York 0.57km
-
Toronto Public Library - Fairview Branch
35 Fairview Mall Drive, North York 1.11km -
Toronto Public Library - Pleasant View Branch
575 Van Horne Avenue, Toronto 1.31km -
Toronto Public Library - Brookbanks Branch
210 Brookbanks Drive, North York 1.92km
-
Don Valley Endoscopy Centre
308-2175 Sheppard Avenue East, North York 0.29km -
Parkway Forest Medical Centre
105 Parkway Forest Drive unit 40, North York 0.63km -
Medical Clinic
40-105 Parkway Forest Drive, North York 0.63km
-
I.D.A. - Legacy Pharmacy
5-2035 Sheppard Avenue East, North York 0.22km -
Levitra 40 Mg
2027 Sheppard Avenue East, Scarborough 0.25km -
Atria Pharmacy
2187 Sheppard Avenue East, North York 0.28km
-
The Shops of Brian Village
Sheppard Avenue East, Toronto 0.26km -
Victoria Park Square
2450 Sheppard Avenue East, North York 0.68km -
Zeel International Store
2222 Sheppard Avenue East, Toronto, Fairview Mall Drive, Toronto 0.82km
-
Cineplex Cinemas Fairview Mall
1800 Sheppard Avenue East Unit Y007, North York 0.88km
-
Willie Stouts Pub and Grill
2175 Sheppard Avenue East, North York 0.28km -
Gyu-Kaku Japanese BBQ
153 Yorkland Boulevard, North York 0.57km -
Bourbon Street Grill
1800 Sheppard Avenue East, North York 0.8km
- 3 bath
- 4 bed
- 1500 sqft
10 Rotunda Place, Toronto, Ontario • M1T 1M7 • Tam O'Shanter-Sullivan













