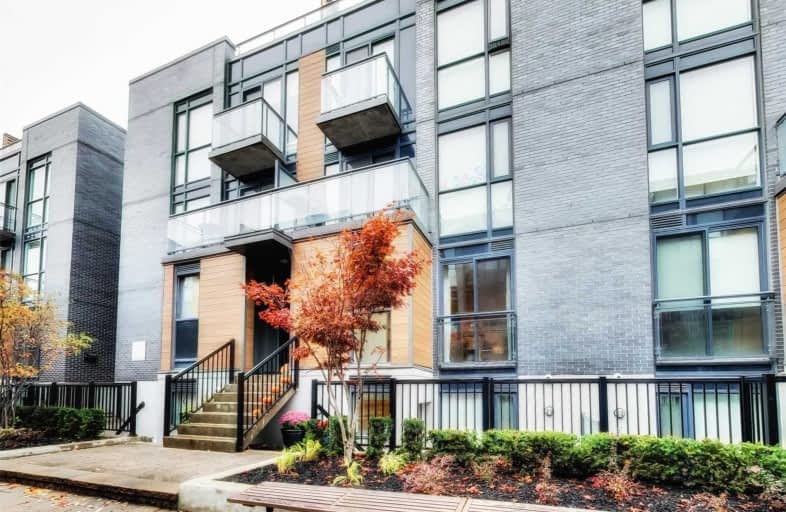Walker's Paradise
- Daily errands do not require a car.
Rider's Paradise
- Daily errands do not require a car.
Biker's Paradise
- Daily errands do not require a car.

Lucy McCormick Senior School
Elementary: PublicSt Rita Catholic School
Elementary: CatholicSt Luigi Catholic School
Elementary: CatholicPerth Avenue Junior Public School
Elementary: PublicÉcole élémentaire Charles-Sauriol
Elementary: PublicIndian Road Crescent Junior Public School
Elementary: PublicCaring and Safe Schools LC4
Secondary: PublicALPHA II Alternative School
Secondary: PublicÉSC Saint-Frère-André
Secondary: CatholicÉcole secondaire Toronto Ouest
Secondary: PublicBloor Collegiate Institute
Secondary: PublicBishop Marrocco/Thomas Merton Catholic Secondary School
Secondary: Catholic-
Perth Square Park
350 Perth Ave (at Dupont St.), Toronto ON 0.37km -
Campbell Avenue Park
Campbell Ave, Toronto ON 0.44km -
High Park
1873 Bloor St W (at Parkside Dr), Toronto ON M6R 2Z3 1.25km
-
TD Bank Financial Group
1347 St Clair Ave W, Toronto ON M6E 1C3 1.69km -
RBC Royal Bank
1970 Saint Clair Ave W, Toronto ON M6N 0A3 1.86km -
RBC Royal Bank
2329 Bloor St W (Windermere Ave), Toronto ON M6S 1P1 2.54km
More about this building
View 5 Sousa Mendes Street, Toronto- 2 bath
- 2 bed
- 700 sqft
1805-1926 Lake Shore Boulevard West, Toronto, Ontario • M6S 1A1 • High Park-Swansea
- 2 bath
- 2 bed
- 900 sqft
915-2300 St Clair Avenue West, Toronto, Ontario • M6N 1K9 • Junction Area
- — bath
- — bed
- — sqft
406-150 East Liberty Street South, Toronto, Ontario • M6K 3R5 • Niagara
- 2 bath
- 2 bed
- 700 sqft
1104-185 Alberta Avenue, Toronto, Ontario • M6C 0A5 • Oakwood Village
- 2 bath
- 2 bed
- 1000 sqft
608-60 Southport Street, Toronto, Ontario • M6S 3N4 • High Park-Swansea
- 2 bath
- 2 bed
- 700 sqft
407-20 Gladstone Avenue, Toronto, Ontario • M6J 0E9 • Little Portugal
- 2 bath
- 2 bed
- 800 sqft
1102-125 Western Battery Road, Toronto, Ontario • M6K 3S2 • Waterfront Communities C01
- 2 bath
- 2 bed
- 700 sqft
1205-1928 Lake Shore Boulevard West, Toronto, Ontario • M6S 0B1 • High Park-Swansea
- 2 bath
- 2 bed
- 700 sqft
2912-1926 Lake Shore Boulevard West, Toronto, Ontario • M6S 1A1 • High Park-Swansea
- 2 bath
- 2 bed
- 700 sqft
2906-1926 Lake Shore Boulevard West, Toronto, Ontario • M6S 0B1 • South Parkdale














