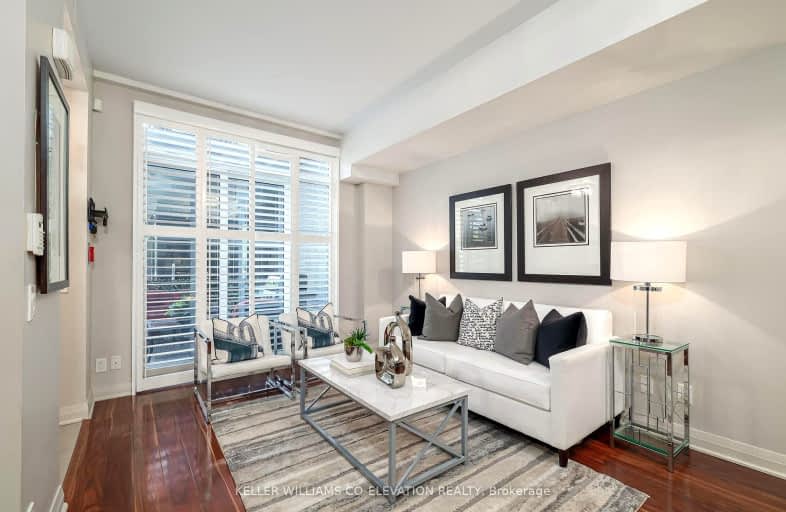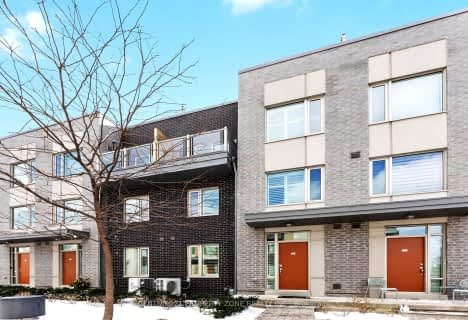Somewhat Walkable
- Some errands can be accomplished on foot.
Good Transit
- Some errands can be accomplished by public transportation.
Bikeable
- Some errands can be accomplished on bike.

West Glen Junior School
Elementary: PublicSt Elizabeth Catholic School
Elementary: CatholicEatonville Junior School
Elementary: PublicBloorlea Middle School
Elementary: PublicBloordale Middle School
Elementary: PublicWedgewood Junior School
Elementary: PublicEtobicoke Year Round Alternative Centre
Secondary: PublicBurnhamthorpe Collegiate Institute
Secondary: PublicSilverthorn Collegiate Institute
Secondary: PublicMartingrove Collegiate Institute
Secondary: PublicGlenforest Secondary School
Secondary: PublicMichael Power/St Joseph High School
Secondary: Catholic-
Metro Gardens Centre
250 The East Mall, Etobicoke 0.92km -
Metro
250 The East Mall, Etobicoke 0.92km -
Good Moves Inc.
1715-250 The East Mall, Etobicoke 1.03km
-
The Wine Shop
380 The East Mall, Etobicoke 0.4km -
LCBO
250 The East Mall, Etobicoke 1.1km -
The Beer Store
10 The East Mall Crescent, Etobicoke 1.22km
-
Flamingo's Restaurant & Bar
385 The West Mall, Etobicoke 0.47km -
barBURRITO
390 The East Mall, Etobicoke 0.59km -
State & Main
396 The East Mall, Etobicoke 0.61km
-
Starbucks
Loblaws, 380 The East Mall, Etobicoke 0.43km -
Old Mill Pastry & Deli
385 The West Mall, Etobicoke 0.47km -
Starbucks
4201 Bloor Street West, Etobicoke 0.64km
-
President's Choice Financial Pavilion and ATM
380 The East Mall, Etobicoke 0.4km -
TD Canada Trust Branch and ATM
390 The East Mall Unit 100, Toronto 0.58km -
Credit Union Central of Ontario LTD
399 The West Mall, Etobicoke 0.59km
-
Shell
320 Burnhamthorpe Road, Etobicoke 1.24km -
Shell
677 Burnhamthorpe Road, Etobicoke 1.38km -
Circle K
5470 Dundas Street West, Etobicoke 1.45km
-
Canada Health
385 The West Mall, Etobicoke 0.48km -
GoodLife Fitness Etobicoke East Mall and Burnhamthorpe
380 The East Mall, Etobicoke 0.57km -
Kings Highway CrossFit
405 The West Mall, Etobicoke 0.77km
-
Kiwanis
The East Mall At, Valhalla Inn Road, Toronto 0.26km -
East Mall Park
355 The East Mall, Etobicoke 0.3km -
Dennis Flynn Park
Etobicoke 0.53km
-
Toronto Public Library - Eatonville Branch
430 Burnhamthorpe Road, Etobicoke 0.66km -
Family History Library
95 Melbert Road, Etobicoke 2.06km -
Little Free Library
111 Rathburn Road, Etobicoke 2.61km
-
Topstone Medical Centre
100-1 Eva Road, Etobicoke 0.26km -
Apollo Cannabis Clinic (Online & Phone Appointments Only)
295 The West Mall Unit 100, Etobicoke 0.57km -
The Clinic Network Canada Inc.
10 Four Seasons Place 5th Floor, Etobicoke 0.79km
-
One Eva Pharmacy
100-1 Eva Road, Etobicoke 0.24km -
Loblaws
380 The East Mall, Etobicoke 0.4km -
Loblaw pharmacy
380 The East Mall, Etobicoke 0.57km
-
Choice Properties
380 The East Mall, Etobicoke 0.45km -
BBC
10 Four Seasons Place, Etobicoke 0.8km -
Cloverdale Mall
250 The East Mall, Toronto 1.04km
-
Kingsway Theatre
3030 Bloor Street West, Etobicoke 3.9km -
Cineplex Cinemas Queensway & VIP
1025 The Queensway, Etobicoke 4.18km
-
Flamingo's Restaurant & Bar
385 The West Mall, Etobicoke 0.47km -
The Red Cardinal Tavern
102-555 Burnhamthorpe Road, Etobicoke 0.82km -
Scruffy Murphy's
225 The East Mall, Etobicoke 1.07km
- 3 bath
- 3 bed
- 1200 sqft
28-19 Valhalla Inn Road, Toronto, Ontario • M9B 0B3 • Islington-City Centre West
- 3 bath
- 3 bed
- 1600 sqft
24-18 Applewood Lane, Toronto, Ontario • M9C 0C1 • Etobicoke West Mall
- 4 bath
- 3 bed
- 1200 sqft
14-2120 Rathburn Road East, Mississauga, Ontario • L4W 2S8 • Rathwood
- 3 bath
- 3 bed
- 1200 sqft
TH5-48 Old Burnhamthorpe Road, Toronto, Ontario • M9C 3J5 • Eringate-Centennial-West Deane
- 4 bath
- 3 bed
- 1200 sqft
30-2120 Rathburn Road East, Mississauga, Ontario • L4W 2S8 • Rathwood
- 2 bath
- 3 bed
- 1200 sqft
16-17 Centennial Park Road, Toronto, Ontario • M9C 4W8 • Eringate-Centennial-West Deane
- 3 bath
- 3 bed
- 1400 sqft
111-2 Valhalla Inn Road, Toronto, Ontario • M9B 6C3 • Islington-City Centre West
- 3 bath
- 3 bed
- 1000 sqft
91-92 Permfield Path, Toronto, Ontario • M9C 4Y5 • Etobicoke West Mall
- 3 bath
- 3 bed
- 1200 sqft
52-580 Renforth Drive, Toronto, Ontario • M9C 2N5 • Eringate-Centennial-West Deane
- 3 bath
- 3 bed
- 1400 sqft
103-366 The East Mall, Toronto, Ontario • M9B 6C6 • Islington-City Centre West
- 3 bath
- 3 bed
- 1200 sqft
33-39 Permfield Path, Toronto, Ontario • M9C 4Y5 • Etobicoke West Mall
- 3 bath
- 3 bed
- 1200 sqft
TH12-15 Valhalla Inn Road, Toronto, Ontario • M9B 0B3 • Islington-City Centre West














