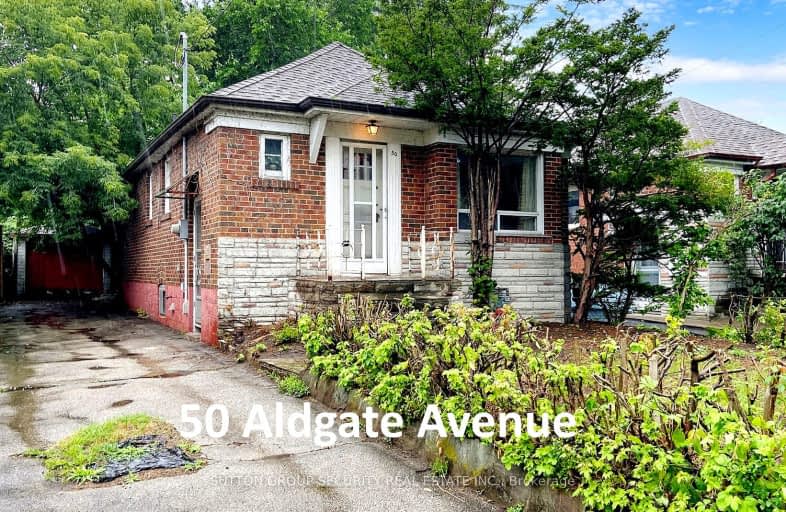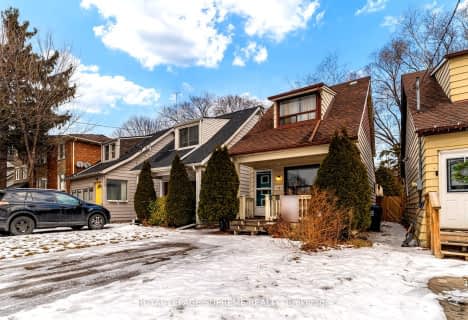Somewhat Walkable
- Some errands can be accomplished on foot.
56
/100
Good Transit
- Some errands can be accomplished by public transportation.
63
/100
Very Bikeable
- Most errands can be accomplished on bike.
76
/100

Étienne Brûlé Junior School
Elementary: Public
0.39 km
Karen Kain School of the Arts
Elementary: Public
0.98 km
St Mark Catholic School
Elementary: Catholic
0.28 km
St Louis Catholic School
Elementary: Catholic
1.24 km
David Hornell Junior School
Elementary: Public
1.45 km
Park Lawn Junior and Middle School
Elementary: Public
0.89 km
The Student School
Secondary: Public
2.94 km
Ursula Franklin Academy
Secondary: Public
2.96 km
Runnymede Collegiate Institute
Secondary: Public
3.45 km
Etobicoke School of the Arts
Secondary: Public
1.25 km
Western Technical & Commercial School
Secondary: Public
2.96 km
Bishop Allen Academy Catholic Secondary School
Secondary: Catholic
1.40 km




