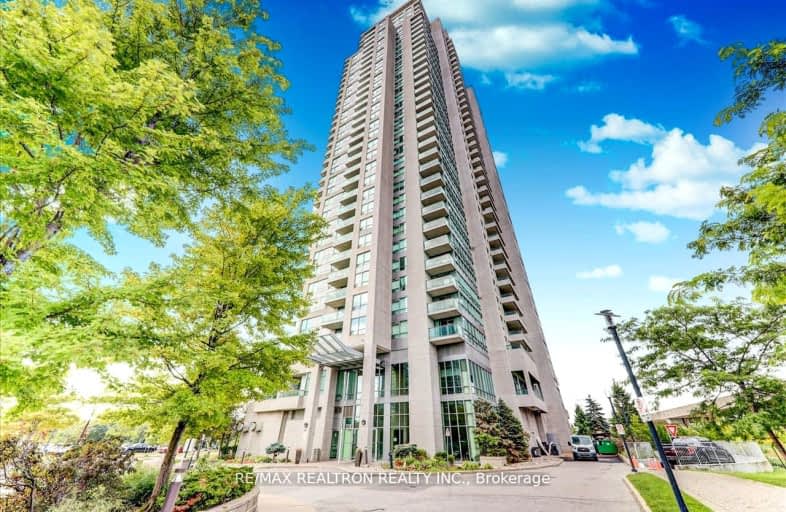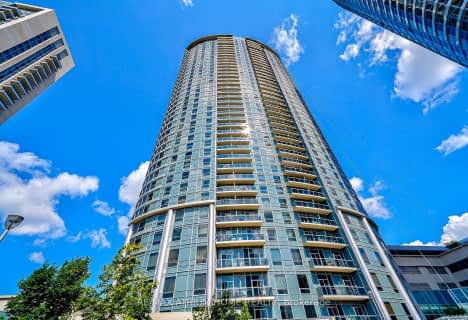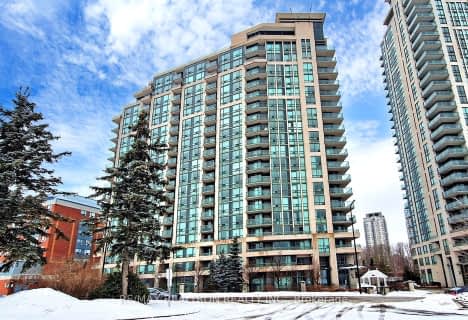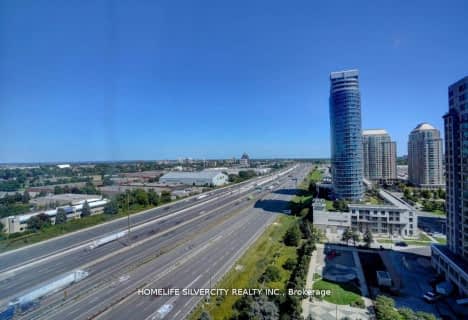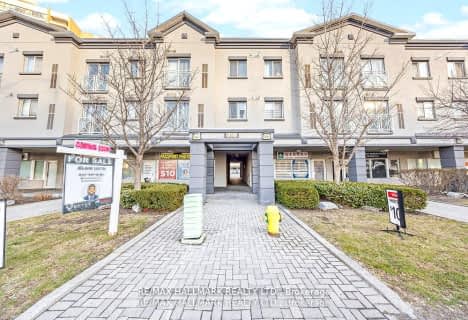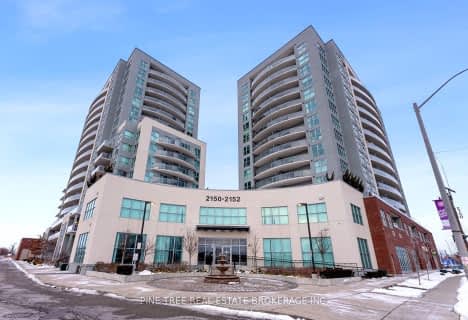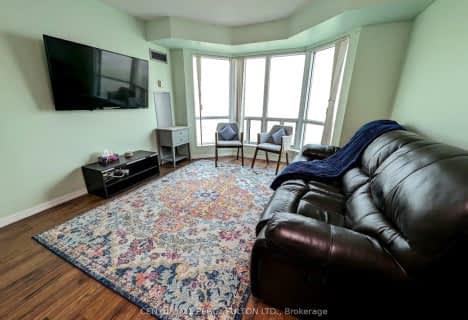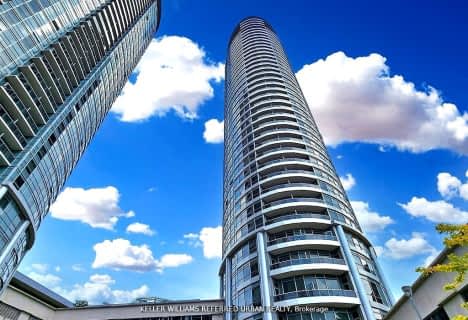Car-Dependent
- Almost all errands require a car.
Rider's Paradise
- Daily errands do not require a car.
Bikeable
- Some errands can be accomplished on bike.
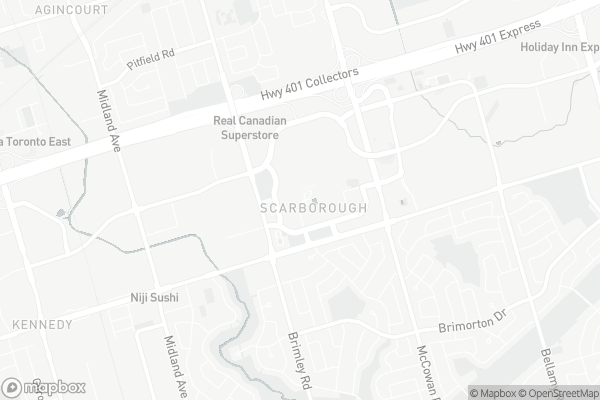
North Bendale Junior Public School
Elementary: PublicEdgewood Public School
Elementary: PublicSt Victor Catholic School
Elementary: CatholicC D Farquharson Junior Public School
Elementary: PublicSt Andrews Public School
Elementary: PublicDonwood Park Public School
Elementary: PublicAlternative Scarborough Education 1
Secondary: PublicBendale Business & Technical Institute
Secondary: PublicWinston Churchill Collegiate Institute
Secondary: PublicDavid and Mary Thomson Collegiate Institute
Secondary: PublicWoburn Collegiate Institute
Secondary: PublicAgincourt Collegiate Institute
Secondary: Public-
Grace Daily Mart
1579 Ellesmere Road, Scarborough 0.53km -
Superstore Bakery
1755 Brimley Road, Scarborough 0.55km -
Prasad Caribbean & Oriental Specialty Foods
4559 Sheppard Avenue East, Scarborough 1.68km
-
LCBO
420 Progress Avenue, Scarborough 0.4km -
Wine Rack
1755 Brimley Road, Scarborough 0.56km -
LCBO
Kennedy Commons, 21 William Kitchen Road H2, Scarborough 1.66km
-
Tim Hortons
Cafeteria, 100 Borough Drive 1st Fl, Scarborough 0.07km -
NAAN KABOB
300 Borough Drive, Scarborough 0.2km -
Thai Express
Toronto 0.2km
-
Tim Hortons
Cafeteria, 100 Borough Drive 1st Fl, Scarborough 0.07km -
CoCo Fresh Tea & Juice
60 Brian Harrison Way Unit 4, Scarborough 0.11km -
Chatime Scarborough
300 Borough Drive, Scarborough 0.22km
-
TD Canada Trust Branch and ATM
300 Borough Drive Unit 36, Scarborough 0.18km -
Scotiabank
300 Borough Drive Unit 211, Scarborough 0.34km -
Alterna Savings
410 Progress Avenue, Scarborough 0.44km
-
Petro-Canada
1270 Brimley Road, Scarborough 0.48km -
Esso
1615 Ellesmere Road, Scarborough 0.59km -
Circle K
1615 Ellesmere Road, Scarborough 0.61km
-
Scarborough YMCA
230 Town Centre Court, Scarborough 0.38km -
Shaolin Cultural Centre of Canada
390 Progress Avenue Unit 8, Scarborough 0.48km -
GoodLife Fitness Scarborough Town Centre Women's Only
1755 Brimley Road, Scarborough 0.6km
-
Albert Campbell Square
150 Borough Drive, Scarborough 0.12km -
Hand of God Dog Park
160 Borough Dr Scarborough ON M1P 4N7 Borough Drive, Scarborough 0.26km -
Frank Faubert Wood Lot
185 Borough Drive, Toronto 0.4km
-
Toronto Public Library - Scarborough Civic Centre Branch
156 Borough Drive, Scarborough 0.2km -
Toronto Public Library - Bendale Branch
1515 Danforth Road, Toronto 2.77km -
Centennial College Library
941 Progress Avenue, Scarborough 2.79km
-
Nautica Health Management
1560 Brimley Rd, Scarborough 0.41km -
One Care Medical and Children's Clinic
1755 Brimley Road, Scarborough 0.66km -
Appletree Medical Centre
2025 Midland Avenue, Scarborough 1.1km
-
Town Care I.D.A. Pharmacy
60 Town Centre Court, Scarborough 0.22km -
Shoppers Drug Mart
300 Borough Drive, Scarborough 0.27km -
Oasis Drug Mart Pharmacy & Compounding Centre
100-1501 Ellesmere Road, Scarborough 0.36km
-
Scarborough Town Centre
300 Borough Drive, Scarborough 0.24km -
Santa'Ville
300 Borough Drive, Scarborough 0.36km -
Mac cosmetics
Town Centre Court, Toronto 0.43km
-
Cineplex Cinemas Scarborough
Scarborough Town Centre, 300 Borough Drive, Scarborough 0.34km -
Woodside Square Cinemas
1571 Sandhurst Circle, Scarborough 4.15km
-
Moxies Scarborough Restaurant
300 Borough Drive, Scarborough 0.32km -
St. Louis Bar & Grill
55 Town Centre Court Unit 101, Scarborough 0.4km -
Jack Astor's Bar & Grill Scarborough
580 Progress Avenue, Scarborough 0.58km
For Sale
For Rent
More about this building
View 50 Brian Harrison Way, Toronto- 2 bath
- 2 bed
- 700 sqft
3422-135 Village Green Square, Toronto, Ontario • M1S 0G4 • Agincourt South-Malvern West
- 1 bath
- 1 bed
- 600 sqft
PH09-151 Village Green Square, Toronto, Ontario • M1S 0K5 • Agincourt South-Malvern West
- 1 bath
- 1 bed
- 600 sqft
319-2351 Kennedy Road, Toronto, Ontario • M1T 3G9 • Agincourt South-Malvern West
- 2 bath
- 2 bed
- 900 sqft
701-2150 Lawrence Avenue East, Toronto, Ontario • M1R 3A7 • Wexford-Maryvale
- 2 bath
- 2 bed
- 800 sqft
1609-125 Village Green Square, Toronto, Ontario • M1A 0G3 • Agincourt South-Malvern West
