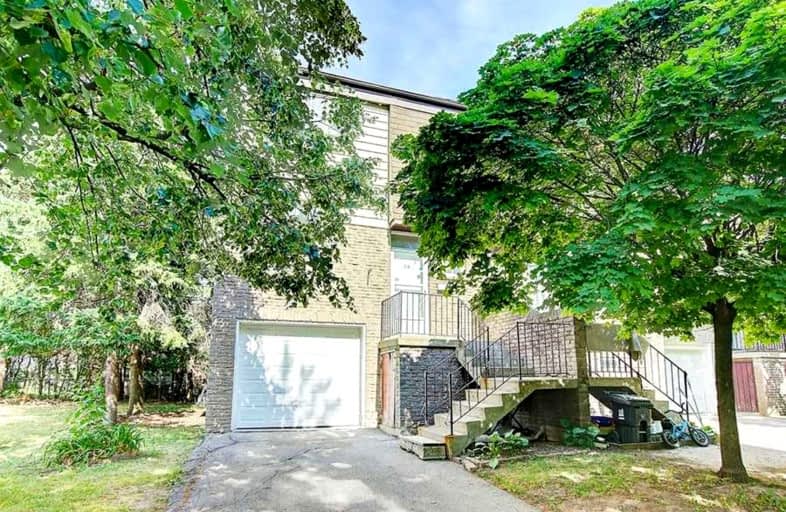
Brookmill Boulevard Junior Public School
Elementary: Public
0.21 km
St Aidan Catholic School
Elementary: Catholic
0.80 km
Sir Samuel B Steele Junior Public School
Elementary: Public
1.03 km
David Lewis Public School
Elementary: Public
0.71 km
Terry Fox Public School
Elementary: Public
1.45 km
Beverly Glen Junior Public School
Elementary: Public
0.77 km
Msgr Fraser College (Midland North)
Secondary: Catholic
0.65 km
L'Amoreaux Collegiate Institute
Secondary: Public
0.19 km
Stephen Leacock Collegiate Institute
Secondary: Public
2.27 km
Dr Norman Bethune Collegiate Institute
Secondary: Public
1.06 km
Sir John A Macdonald Collegiate Institute
Secondary: Public
1.88 km
Mary Ward Catholic Secondary School
Secondary: Catholic
1.56 km
More about this building
View 50 Brookmill Boulevard, Toronto

