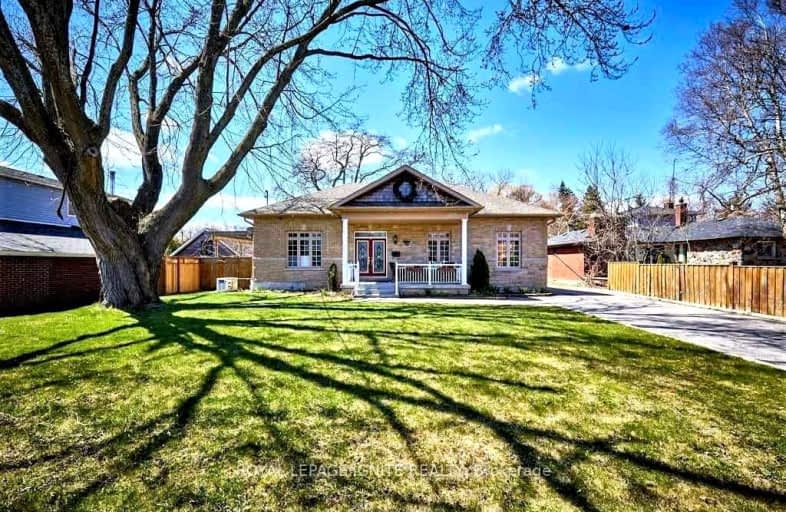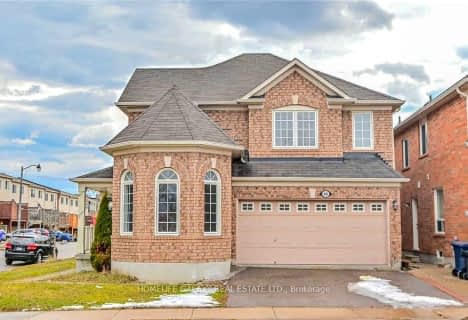Car-Dependent
- Most errands require a car.
29
/100
Good Transit
- Some errands can be accomplished by public transportation.
66
/100
Somewhat Bikeable
- Most errands require a car.
30
/100

ÉÉC Saint-Michel
Elementary: Catholic
1.34 km
St Dominic Savio Catholic School
Elementary: Catholic
0.97 km
Meadowvale Public School
Elementary: Public
0.95 km
Centennial Road Junior Public School
Elementary: Public
0.53 km
Rouge Valley Public School
Elementary: Public
1.15 km
St Brendan Catholic School
Elementary: Catholic
0.93 km
Maplewood High School
Secondary: Public
4.66 km
West Hill Collegiate Institute
Secondary: Public
3.22 km
Sir Oliver Mowat Collegiate Institute
Secondary: Public
1.57 km
St John Paul II Catholic Secondary School
Secondary: Catholic
3.49 km
Dunbarton High School
Secondary: Public
4.60 km
St Mary Catholic Secondary School
Secondary: Catholic
5.67 km





