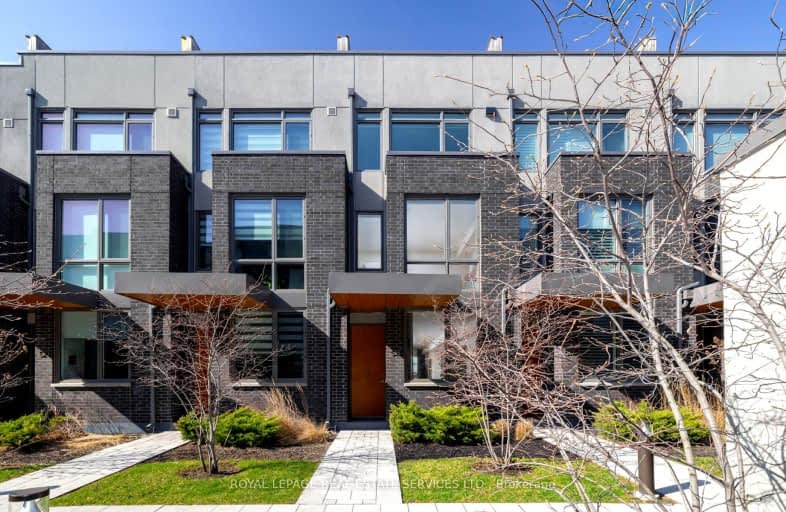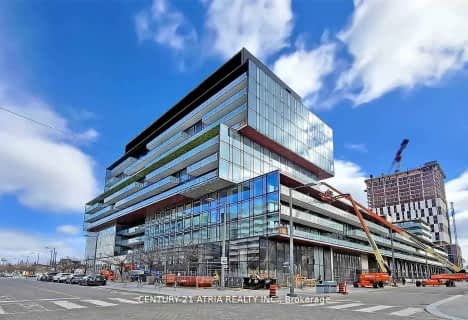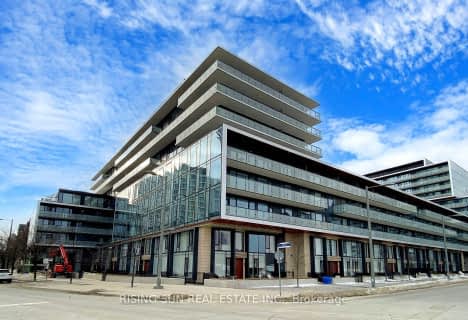Walker's Paradise
- Daily errands do not require a car.
Excellent Transit
- Most errands can be accomplished by public transportation.
Biker's Paradise
- Daily errands do not require a car.

East Alternative School of Toronto
Elementary: PublicÉÉC du Bon-Berger
Elementary: CatholicBruce Public School
Elementary: PublicSt Joseph Catholic School
Elementary: CatholicLeslieville Junior Public School
Elementary: PublicMorse Street Junior Public School
Elementary: PublicFirst Nations School of Toronto
Secondary: PublicSchool of Life Experience
Secondary: PublicSubway Academy I
Secondary: PublicGreenwood Secondary School
Secondary: PublicSt Patrick Catholic Secondary School
Secondary: CatholicRiverdale Collegiate Institute
Secondary: Public-
Philippine Oriental Food Market
1033 Gerrard Street East, Toronto 0.58km -
Food Basics
1000 Gerrard Street East, Toronto 0.73km -
Farm Boy
1005 Lake Shore Boulevard East, Toronto 0.78km
-
Wine Rack
1081 Queen Street East, Toronto 0.47km -
Wine Rack
17 Leslie Street #103, Toronto 0.54km -
LCBO
932 Gerrard Street East, Toronto 0.8km
-
YAYA
1186 Queen Street East, Toronto 0.19km -
Yaya Greek Bistro
1186 Queen Street East, Toronto 0.2km -
Leslie Jones
1182 Queen Street East, Toronto 0.2km
-
Artists' Network
1158 Queen Street East, Toronto 0.25km -
Tango Palace Coffee Company
1156 Queen Street East, Toronto 0.26km -
Sweet Bliss Baking Company
1304 A Queen Street East, Toronto 0.36km
-
President's Choice Financial Pavilion and ATM
17 Leslie Street, Toronto 0.54km -
Scotiabank
1046 Queen Street East, Toronto 0.55km -
RBC Royal Bank
1011 Gerrard Street East, Toronto 0.62km
-
BBQ REFILL $24.78+Tax
1200 Queen Street East, Toronto 0.19km -
Sun Gas Services - Propane Refill Center
1200 Queen Street East, Toronto 0.2km -
Eastern Auto
759 Eastern Avenue, Toronto 0.5km
-
Leslieville Zumba Toronto - Janice Holsmer Health
65 Curzon Street, Toronto 0.06km -
SkinnyLegs
176 Leslie Street, Toronto 0.14km -
Culture Athletics Studio
1175 Queen Street East Unit 1A, Toronto 0.24km
-
Leslie Grove Park
1158 Queen Street East, Toronto 0.2km -
Maple Leaf Forever Park
62 Laing Street, Toronto 0.42km -
Maple Leaf Forever Park
Old Toronto 0.42km
-
Toronto Public Library - Jones Branch
118 Jones Avenue, Toronto 0.21km -
Little Free Library
90 Greenwood Avenue, Toronto 0.53km -
Riverdale Collegiate Library Learning Commons
1094 Gerrard Street East, Toronto 0.62km
-
LINDHOLM MEDICAL CENTRE
1172 Queen Street East, Toronto 0.2km -
Eastdale Medical Clinic
997 Gerrard Street East, Toronto 0.61km -
Saiping Lee
1483 Gerrard Street East, Toronto 1.32km
-
Leslie Grove Pharmacy
1176 Queen Street East, Toronto 0.2km -
Loblaws
17 Leslie Street, Toronto 0.53km -
Loblaw pharmacy
17 Leslie Street, Toronto 0.54km
-
Gerrard Square
1000 Gerrard Street East, Toronto 0.74km -
Canadian Outlet
644 Danforth Avenue, Toronto 1.89km -
Carrot Common
348 Danforth Avenue, Toronto 2.16km
-
Cineplex Cinemas Beaches
1651 Queen Street East, Toronto 1.46km -
Blahzay Creative
170 Mill Street, Toronto 2.35km -
Imagine Cinemas Market Square
80 Front Street East, Toronto 3.64km
-
Queen's Head Pub
1214 Queen Street East, Toronto 0.21km -
Gio Rana's Really Really Nice
1220 Queen Street East, Toronto 0.22km -
Radical Road Brewing Co.
1177 Queen Street East, Toronto 0.23km
More about this building
View 50 Curzon Street, Toronto- 3 bath
- 3 bed
- 1200 sqft
106S-180 Mill Street, Toronto, Ontario • M5A 0V7 • Waterfront Communities C08
- 3 bath
- 3 bed
- 1200 sqft
TH108-60 Princess Street, Toronto, Ontario • M5A 2C7 • Waterfront Communities C08
- 3 bath
- 3 bed
- 1200 sqft
S134-180 Mill Street, Toronto, Ontario • M5A 0V6 • Waterfront Communities C08
- 3 bath
- 3 bed
- 1200 sqft
S101-180 Mill Street, Toronto, Ontario • M5A 0V7 • Waterfront Communities C08
- 3 bath
- 3 bed
- 1200 sqft
Th105-120 Parliament Street, Toronto, Ontario • M5A 2Y8 • Moss Park
- 3 bath
- 3 bed
- 1400 sqft
TH04-120 Parliament Street, Toronto, Ontario • M5A 2Y8 • Moss Park









