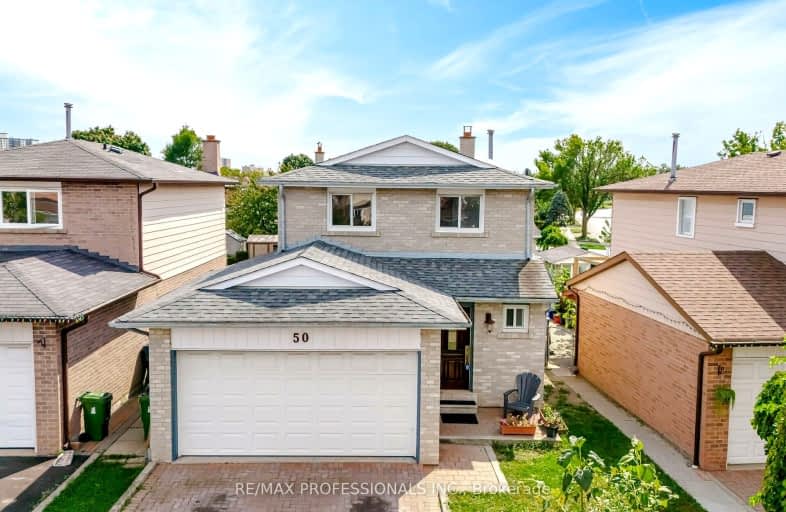Somewhat Walkable
- Some errands can be accomplished on foot.
65
/100
Good Transit
- Some errands can be accomplished by public transportation.
64
/100
Somewhat Bikeable
- Most errands require a car.
49
/100

Msgr John Corrigan Catholic School
Elementary: Catholic
1.05 km
Claireville Junior School
Elementary: Public
1.10 km
St Angela Catholic School
Elementary: Catholic
0.39 km
John D Parker Junior School
Elementary: Public
0.46 km
Smithfield Middle School
Elementary: Public
0.87 km
North Kipling Junior Middle School
Elementary: Public
1.10 km
Woodbridge College
Secondary: Public
2.69 km
Holy Cross Catholic Academy High School
Secondary: Catholic
1.61 km
Father Henry Carr Catholic Secondary School
Secondary: Catholic
2.39 km
Monsignor Percy Johnson Catholic High School
Secondary: Catholic
4.43 km
North Albion Collegiate Institute
Secondary: Public
1.44 km
West Humber Collegiate Institute
Secondary: Public
3.05 km
-
Sentinel park
Toronto ON 7.73km -
Wincott Park
Wincott Dr, Toronto ON 8.37km -
Chinguacousy Park
Central Park Dr (at Queen St. E), Brampton ON L6S 6G7 10.91km
-
TD Canada Trust Branch and ATM
4499 Hwy 7, Woodbridge ON L4L 9A9 3.47km -
Scotiabank
7600 Weston Rd, Woodbridge ON L4L 8B7 5.02km -
CIBC
291 Rexdale Blvd (at Martin Grove Rd.), Etobicoke ON M9W 1R8 5.03km













