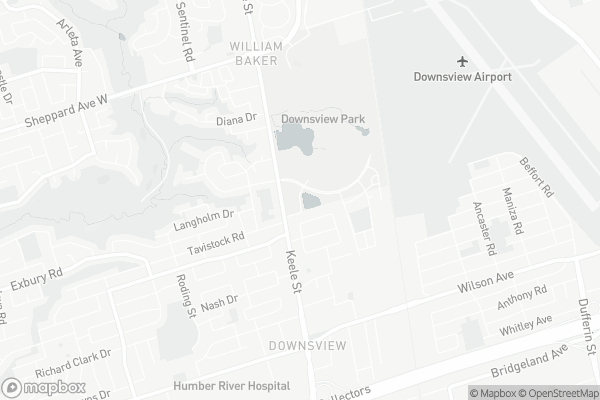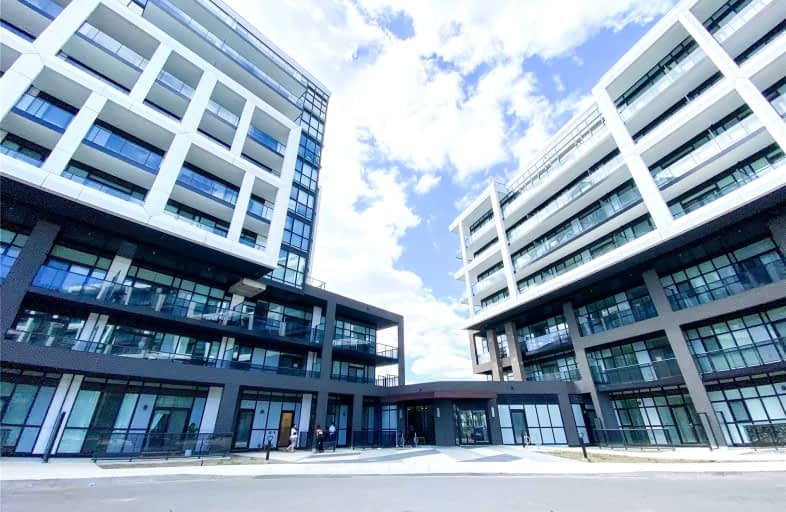Car-Dependent
- Most errands require a car.
Good Transit
- Some errands can be accomplished by public transportation.
Somewhat Bikeable
- Most errands require a car.

Africentric Alternative School
Elementary: PublicBlaydon Public School
Elementary: PublicSheppard Public School
Elementary: PublicDownsview Public School
Elementary: PublicSt Raphael Catholic School
Elementary: CatholicSt Conrad Catholic School
Elementary: CatholicYorkdale Secondary School
Secondary: PublicDownsview Secondary School
Secondary: PublicMadonna Catholic Secondary School
Secondary: CatholicC W Jefferys Collegiate Institute
Secondary: PublicChaminade College School
Secondary: CatholicWilliam Lyon Mackenzie Collegiate Institute
Secondary: Public-
Market-tino
2801 Keele Street #102, North York 0.69km -
Metro
1090 Wilson Avenue, Toronto 0.84km -
Btrust Supermarket
1105 Wilson Avenue, North York 1.1km
-
Vin Bon North York
906 Wilson Avenue, North York 1.22km -
LCBO
675 Wilson Avenue, North York 2.27km -
The Beer Store
81 Billy Bishop Way, North York 2.52km
-
Mang Mar's Chicharon
2885 Keele Street, North York 0.24km -
Downsview Restaurant
2865 Keele Street, North York 0.33km -
Saini Eastcoasters
2861 Keele Street, North York 0.35km
-
Country Style
Pioneer Gas Station, 2881 Keele Street, North York 0.26km -
Tim Hortons
3288 Keele Street, Toronto 0.87km -
Tim Hortons
123 Garratt Boulevard, North York 0.98km
-
TD Canada Trust Branch and ATM
1050 Wilson Avenue, Downsview 0.85km -
RBC Royal Bank
2766 Keele Street, Toronto 0.94km -
CIBC Branch with ATM
1098 Wilson Avenue, North York 0.99km
-
Pioneer - Gas Station
2881 Keele Street, Toronto 0.26km -
Petro-Canada
2747 Keele Street, North York 1.04km -
Shell
3330 Keele Street, North York 1.1km
-
Paramount Rehabilitation Centre
2801 Keele Street, North York 0.7km -
Downsview Park parking lots
Unnamed Road, North York 0.91km -
Cambridge Mens Club
2738 Keele Street, North York 0.98km
-
Orchard Pavilion
70 Canuck Avenue, North York 0.2km -
The Lake
Keele Street, North York 0.43km -
Stanley Greene Park
Stanley Greene Boulevard, Toronto 0.44km
-
Toronto Public Library - Downsview Branch
2793 Keele Street, North York 0.77km -
Toronto Public Library - Jane/Sheppard Branch
1906 Sheppard Avenue West, North York 2.26km -
Toronto Public Library - Black Creek Branch
1700 Wilson Avenue, North York 2.79km
-
Keele Medical Place
2830 Keele Street, North York 0.58km -
North York Medical Center
1017 Wilson Avenue, North York 0.95km -
North York Medical Center
1017 Wilson Avenue, North York 0.96km
-
Downsview Park Pharmacy
2830 Keele Street Unit 100, North York 0.59km -
Shoppers Drug Mart
1084 Wilson Avenue, Toronto 0.84km -
North York Medical Center
1017 Wilson Avenue, North York 0.96km
-
Comprar
1064 Wilson Avenue, North York 0.84km -
Downsview Shopping Center
1090 Wilson Avenue, North York 0.84km -
Realux Plaza
Toronto 0.84km
-
Cineplex Cinemas Yorkdale
Yorkdale Shopping Centre, 3401 Dufferin Street c/o Yorkdale Shopping Centre, Toronto 2.74km -
Price Family Cinema
Ian Macdonald Boulevard, Toronto 4.31km
-
The Caribbean Pearl
2863 Keele Street, North York 0.34km -
Saini Eastcoasters
2861 Keele Street, North York 0.35km -
Peter G's Bar And Grill
1060 Wilson Avenue, North York 0.84km
- 1 bath
- 2 bed
- 700 sqft
02-2910 Keele Street, Toronto, Ontario • M3M 2H1 • Downsview-Roding-CFB
- 2 bath
- 2 bed
- 600 sqft
1112-3100 Keele Street, Toronto, Ontario • M3M 0E1 • Downsview-Roding-CFB
- 2 bath
- 2 bed
- 700 sqft
1007-50 George Butchart Drive, Toronto, Ontario • M3K 0C9 • Downsview-Roding-CFB














