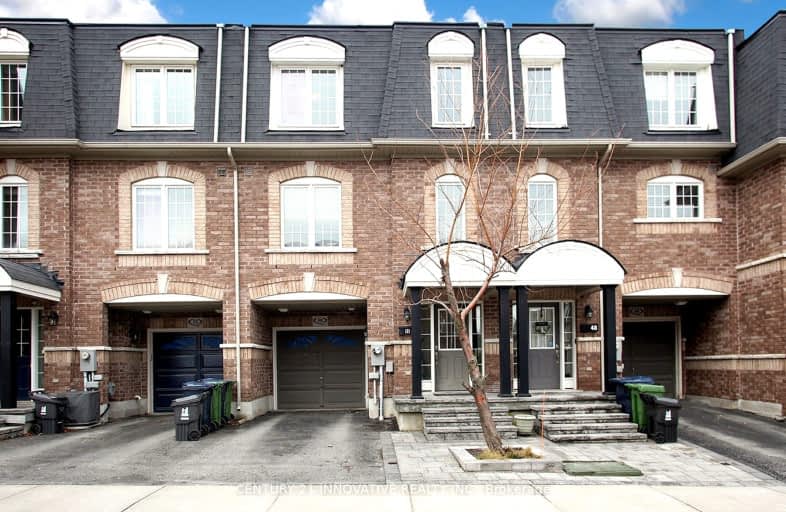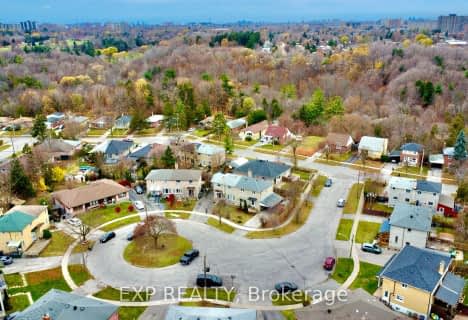Very Walkable
- Most errands can be accomplished on foot.
77
/100
Good Transit
- Some errands can be accomplished by public transportation.
69
/100
Bikeable
- Some errands can be accomplished on bike.
51
/100

George P Mackie Junior Public School
Elementary: Public
0.79 km
Scarborough Village Public School
Elementary: Public
0.90 km
St Ursula Catholic School
Elementary: Catholic
1.01 km
Elizabeth Simcoe Junior Public School
Elementary: Public
1.01 km
St Boniface Catholic School
Elementary: Catholic
0.93 km
Cedar Drive Junior Public School
Elementary: Public
0.28 km
ÉSC Père-Philippe-Lamarche
Secondary: Catholic
2.50 km
Native Learning Centre East
Secondary: Public
0.99 km
Maplewood High School
Secondary: Public
1.92 km
R H King Academy
Secondary: Public
3.37 km
Cedarbrae Collegiate Institute
Secondary: Public
1.61 km
Sir Wilfrid Laurier Collegiate Institute
Secondary: Public
1.15 km
-
Thomson Memorial Park
1005 Brimley Rd, Scarborough ON M1P 3E8 3.95km -
Birkdale Ravine
1100 Brimley Rd, Scarborough ON M1P 3X9 4.56km -
Dean Park
Dean Park Road and Meadowvale, Scarborough ON 6.93km
-
TD Bank Financial Group
3115 Kingston Rd (Kingston Rd and Fenway Heights), Scarborough ON M1M 1P3 2.55km -
BMO Bank of Montreal
2739 Eglinton Ave E (at Brimley Rd), Toronto ON M1K 2S2 3.17km -
Scotiabank
2668 Eglinton Ave E (at Brimley Rd.), Toronto ON M1K 2S3 3.28km



