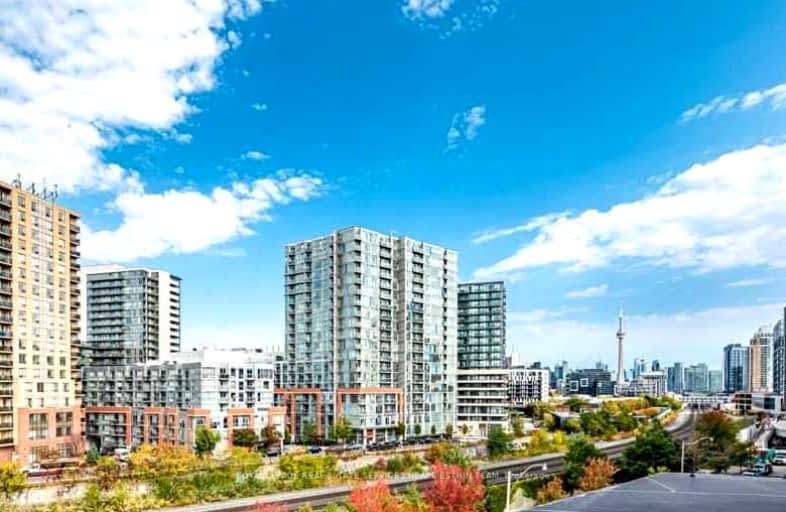Somewhat Walkable
- Some errands can be accomplished on foot.
Rider's Paradise
- Daily errands do not require a car.
Very Bikeable
- Most errands can be accomplished on bike.

The Grove Community School
Elementary: PublicHoly Family Catholic School
Elementary: CatholicSt Ambrose Catholic School
Elementary: CatholicGivins/Shaw Junior Public School
Elementary: PublicAlexander Muir/Gladstone Ave Junior and Senior Public School
Elementary: PublicQueen Victoria Junior Public School
Elementary: PublicMsgr Fraser College (Southwest)
Secondary: CatholicÉSC Saint-Frère-André
Secondary: CatholicÉcole secondaire Toronto Ouest
Secondary: PublicCentral Toronto Academy
Secondary: PublicParkdale Collegiate Institute
Secondary: PublicSt Mary Catholic Academy Secondary School
Secondary: Catholic-
Gladstone House
1214 Queen Street W, Toronto, ON M6J 1J6 0.22km -
Cold Tea
1186 Queen St W, Toronto, ON M6J 1J6 0.24km -
Florette
1168 Queen Street W, Toronto, ON M6J 1J5 0.25km
-
Louie Coffee Shop
1187 King Street W, Toronto, ON M6K 3C5 0.18km -
McDonald's
25 Joe Shuster Way, Toronto, ON M6K 0C7 0.2km -
Tim Hortons
1167 Queen Street W, Toronto, ON M6J 1J4 0.2km
-
Health Care Mart Pharmacy
1173 Queen Street W, Toronto, ON M6J 1J6 0.19km -
Charles Pharmacy
1204 King Street W, Toronto, ON M6K 1G4 0.25km -
Shoppers Drug Mart
1090 King Street W, Toronto, ON M6K 0C7 0.31km
-
Caffino Ristorante
1185 King Street W, Toronto, ON M6K 3C5 0.19km -
McDonald's
25 Joe Shuster Way, Toronto, ON M6K 0C7 0.2km -
J's Steak Frites
1198 Queen Street W, Toronto, ON M6J 1J6 0.22km
-
Parkdale Village Bia
1313 Queen St W, Toronto, ON M6K 1L8 0.6km -
Liberty Market Building
171 E Liberty Street, Unit 218, Toronto, ON M6K 3P6 0.71km -
Dufferin Mall
900 Dufferin Street, Toronto, ON M6H 4A9 1.73km
-
Longo’s
1100 King Street W, Toronto, ON M6K 1E6 0.23km -
Metro
1230 Queen Street West, Toronto, ON M6J 0B4 0.26km -
FreshCo
22 Northcote Avenue, Toronto, ON M6J 3K3 0.27km
-
LCBO
85 Hanna Avenue, Unit 103, Toronto, ON M6K 3S3 0.45km -
LCBO
1357 Queen Street W, Toronto, ON M6K 1M1 0.73km -
LCBO - Dundas and Dovercourt
1230 Dundas St W, Dundas and Dovercourt, Toronto, ON M6J 1X5 1km
-
True Service Plumbing & Drain
180 Brock Avenue, Toronto, ON M6K 2L6 1km -
Royal Plumbing Services
614 Dufferin Street, Toronto, ON M6K 2A9 1.04km -
Esso
952 King Street W, Toronto, ON M6K 1E4 1.09km
-
Theatre Gargantua
55 Sudbury Street, Toronto, ON M6J 3S7 0.33km -
The Royal Cinema
608 College Street, Toronto, ON M6G 1A1 1.85km -
Revue Cinema
400 Roncesvalles Ave, Toronto, ON M6R 2M9 2.33km
-
Toronto Public Library
1303 Queen Street W, Toronto, ON M6K 1L6 0.55km -
College Shaw Branch Public Library
766 College Street, Toronto, ON M6G 1C4 1.66km -
High Park Public Library
228 Roncesvalles Ave, Toronto, ON M6R 2L7 1.92km
-
Toronto Rehabilitation Institute
130 Av Dunn, Toronto, ON M6K 2R6 0.87km -
St Joseph's Health Centre
30 The Queensway, Toronto, ON M6R 1B5 1.95km -
Toronto Western Hospital
399 Bathurst Street, Toronto, ON M5T 2.16km
-
Lisgar Park
60 Lisgar St, Toronto ON M6J 1J0 0.21km -
Paul E. Garfinkel Park
1071 Queen St W (at Dovercourt Rd.), Toronto ON 0.47km -
Joseph Workman Park
90 Shanly St, Toronto ON M6H 1S7 0.68km
-
TD Bank Financial Group
61 Hanna Rd (Liberty Village), Toronto ON M4G 3M8 0.58km -
TD Bank Financial Group
1435 Queen St W (at Jameson Ave.), Toronto ON M6R 1A1 0.94km -
Scotiabank
259 Richmond St W (John St), Toronto ON M5V 3M6 2.93km
For Sale
More about this building
View 50 Joe Shuster Way, Toronto- 3 bath
- 3 bed
- 1400 sqft
TH01-62 Dan Leckie Way, Toronto, Ontario • M5V 0K1 • Waterfront Communities C01




