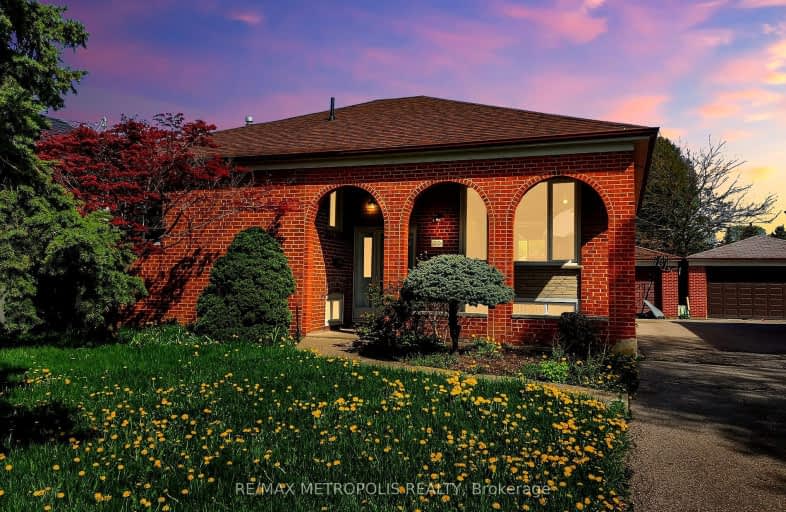Car-Dependent
- Most errands require a car.
Good Transit
- Some errands can be accomplished by public transportation.
Somewhat Bikeable
- Most errands require a car.

Africentric Alternative School
Elementary: PublicBlaydon Public School
Elementary: PublicDownsview Public School
Elementary: PublicPierre Laporte Middle School
Elementary: PublicSt Raphael Catholic School
Elementary: CatholicSt Conrad Catholic School
Elementary: CatholicDownsview Secondary School
Secondary: PublicMadonna Catholic Secondary School
Secondary: CatholicC W Jefferys Collegiate Institute
Secondary: PublicJames Cardinal McGuigan Catholic High School
Secondary: CatholicChaminade College School
Secondary: CatholicWilliam Lyon Mackenzie Collegiate Institute
Secondary: Public-
North Park
587 Rustic Rd, Toronto ON M6L 2L1 1.64km -
Riverlea Park
919 Scarlett Rd, Toronto ON M9P 2V3 4.65km -
Earl Bales Park
4300 Bathurst St (Sheppard St), Toronto ON 4.86km
-
RBC Royal Bank
3336 Keele St (at Sheppard Ave W), Toronto ON M3J 1L5 1.23km -
TD Bank Financial Group
2709 Jane St, Downsview ON M3L 1S3 1.81km -
TD Bank Financial Group
2390 Keele St, Toronto ON M6M 4A5 3.16km
- 2 bath
- 3 bed
37 Charrington Crescent, Toronto, Ontario • M3L 2C3 • Glenfield-Jane Heights
- 4 bath
- 5 bed
- 2000 sqft
129 Stanley Greene Boulevard, Toronto, Ontario • M3K 0A7 • Downsview-Roding-CFB
- 2 bath
- 3 bed
- 1100 sqft
15 Rambler Place, Toronto, Ontario • M3L 1N6 • Glenfield-Jane Heights














