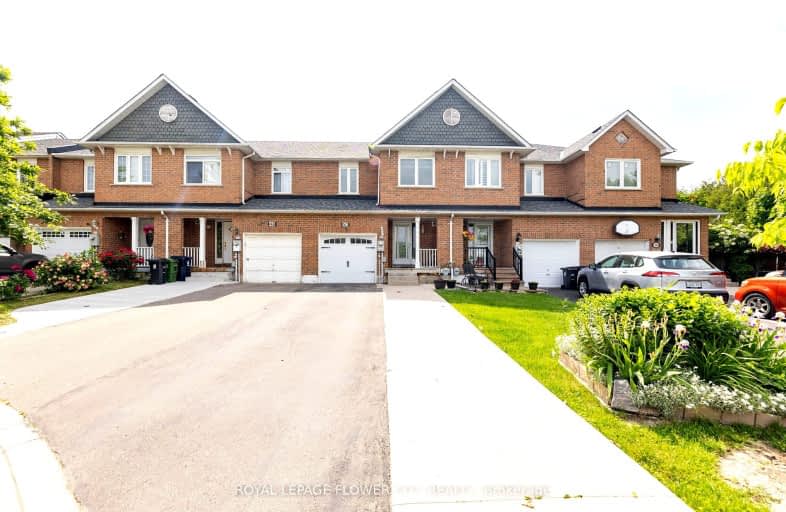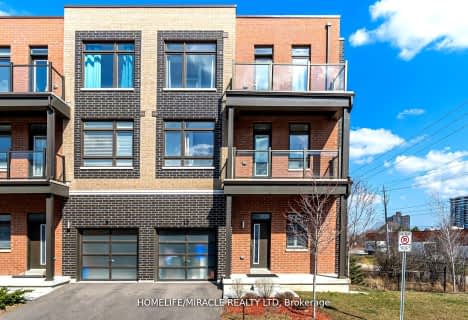Somewhat Walkable
- Some errands can be accomplished on foot.
Excellent Transit
- Most errands can be accomplished by public transportation.
Bikeable
- Some errands can be accomplished on bike.

Msgr John Corrigan Catholic School
Elementary: CatholicMelody Village Junior School
Elementary: PublicClaireville Junior School
Elementary: PublicHoly Child Catholic Catholic School
Elementary: CatholicAlbion Heights Junior Middle School
Elementary: PublicHumberwood Downs Junior Middle Academy
Elementary: PublicHoly Cross Catholic Academy High School
Secondary: CatholicFather Henry Carr Catholic Secondary School
Secondary: CatholicMonsignor Percy Johnson Catholic High School
Secondary: CatholicNorth Albion Collegiate Institute
Secondary: PublicWest Humber Collegiate Institute
Secondary: PublicLincoln M. Alexander Secondary School
Secondary: Public-
Richview Barber Shop
Toronto ON 7.55km -
Cruickshank Park
Lawrence Ave W (Little Avenue), Toronto ON 7.85km -
York Lions Stadium
Ian MacDonald Blvd, Toronto ON 9.55km
-
TD Bank Financial Group
2038 Kipling Ave, Rexdale ON M9W 4K1 4.22km -
RBC Royal Bank
6140 Hwy 7, Woodbridge ON L4H 0R2 4.46km -
TD Bank Financial Group
3978 Cottrelle Blvd, Brampton ON L6P 2R1 6.93km
- 4 bath
- 3 bed
- 1500 sqft
63D View Green Crescent, Toronto, Ontario • M9W 7E1 • West Humber-Clairville
- 2 bath
- 3 bed
- 1100 sqft
39 Kidron Valley Drive, Toronto, Ontario • M9V 4L3 • Mount Olive-Silverstone-Jamestown






