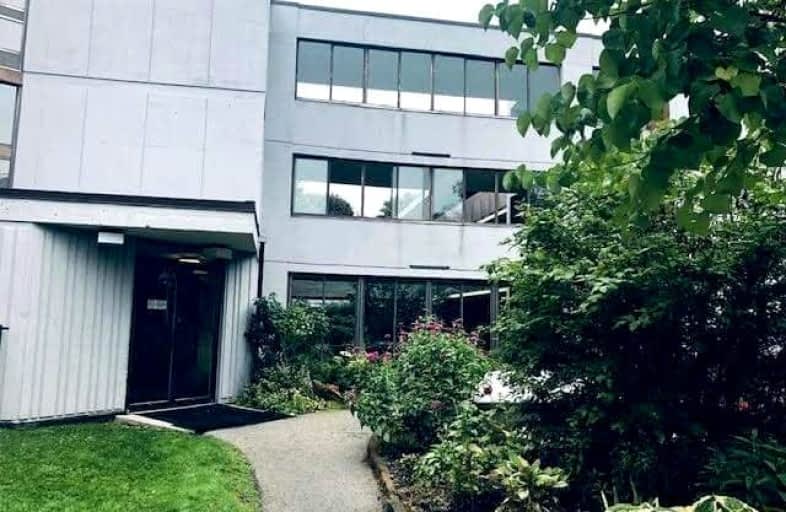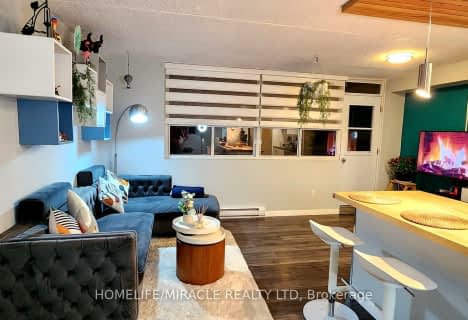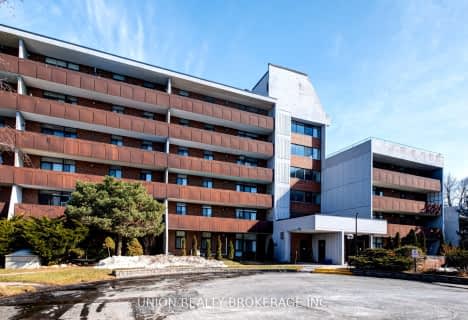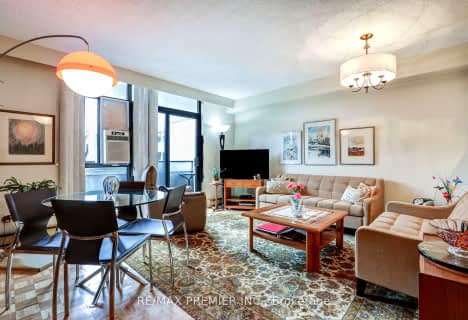Car-Dependent
- Almost all errands require a car.
10
/100
Excellent Transit
- Most errands can be accomplished by public transportation.
74
/100
Somewhat Bikeable
- Most errands require a car.
34
/100
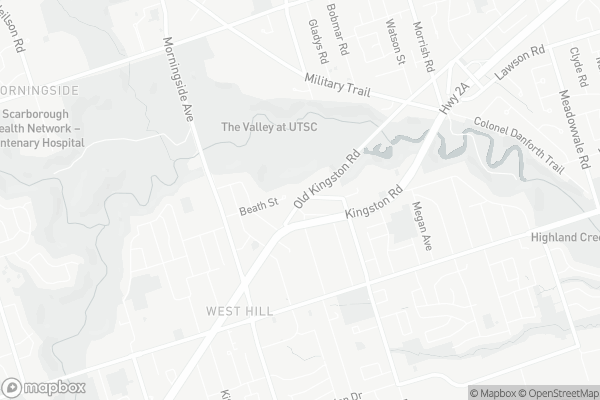
Highland Creek Public School
Elementary: Public
0.90 km
West Hill Public School
Elementary: Public
0.53 km
St Malachy Catholic School
Elementary: Catholic
1.40 km
St Martin De Porres Catholic School
Elementary: Catholic
1.04 km
St Margaret's Public School
Elementary: Public
1.41 km
Joseph Brant Senior Public School
Elementary: Public
1.11 km
Native Learning Centre East
Secondary: Public
3.42 km
Maplewood High School
Secondary: Public
2.14 km
West Hill Collegiate Institute
Secondary: Public
0.68 km
Sir Oliver Mowat Collegiate Institute
Secondary: Public
3.23 km
St John Paul II Catholic Secondary School
Secondary: Catholic
2.11 km
Sir Wilfrid Laurier Collegiate Institute
Secondary: Public
3.42 km
-
Megan Park
4667 Kingston Rd (between Asterfield Drive & Megan Avenue), Toronto ON 0.71km -
Bill Hancox Park
101 Bridgeport Dr (Lawrence & Bridgeport), Scarborough ON 3.01km -
Stephenson's Swamp
Scarborough ON 3.18km
-
TD Bank Financial Group
4515 Kingston Rd (at Morningside Ave.), Scarborough ON M1E 2P1 0.64km -
TD Bank Financial Group
680 Markham Rd, Scarborough ON M1H 2A7 3.9km -
TD Bank Financial Group
300 Borough Dr (in Scarborough Town Centre), Scarborough ON M1P 4P5 6.12km
For Sale
2 Bedrooms
1 Bedrooms
More about this building
View 50 Old Kingston Road, Toronto