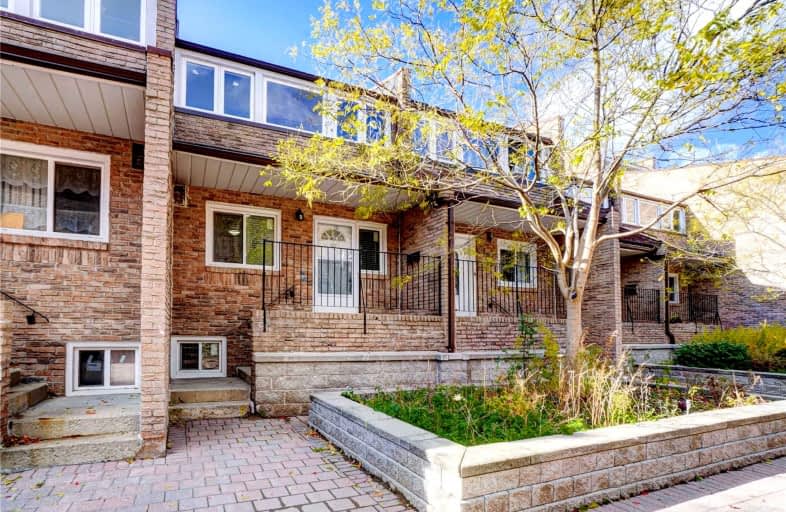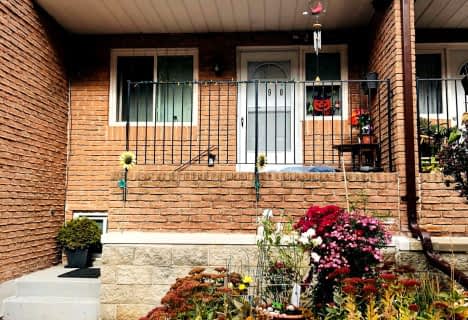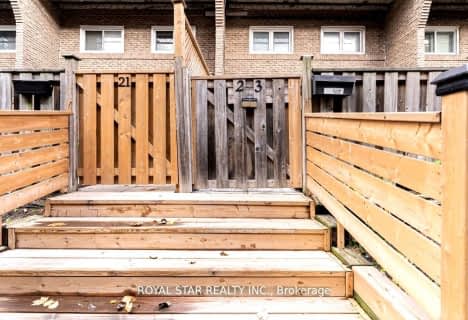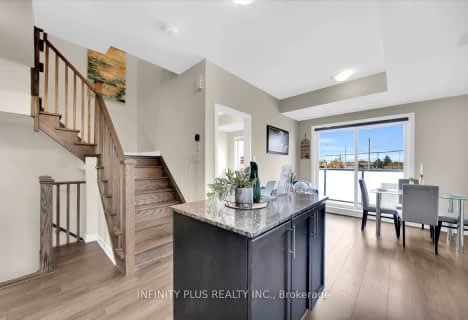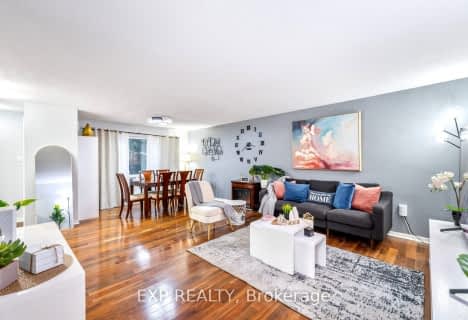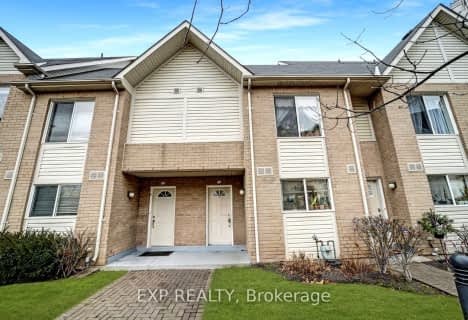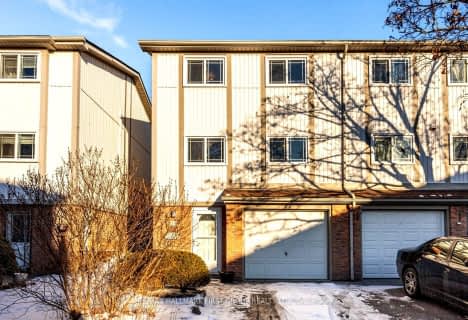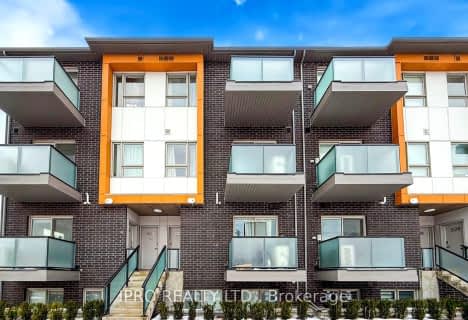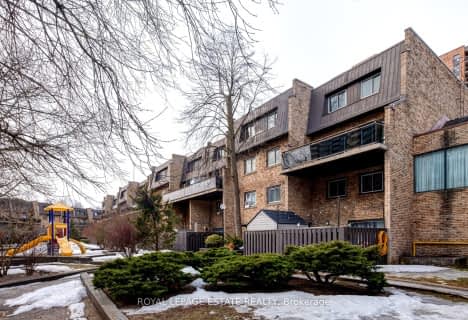Somewhat Walkable
- Some errands can be accomplished on foot.
Good Transit
- Some errands can be accomplished by public transportation.
Somewhat Bikeable
- Most errands require a car.

Guildwood Junior Public School
Elementary: PublicGeorge P Mackie Junior Public School
Elementary: PublicSt Ursula Catholic School
Elementary: CatholicElizabeth Simcoe Junior Public School
Elementary: PublicSt Boniface Catholic School
Elementary: CatholicCedar Drive Junior Public School
Elementary: PublicÉSC Père-Philippe-Lamarche
Secondary: CatholicNative Learning Centre East
Secondary: PublicMaplewood High School
Secondary: PublicR H King Academy
Secondary: PublicCedarbrae Collegiate Institute
Secondary: PublicSir Wilfrid Laurier Collegiate Institute
Secondary: Public-
Metro Gardens Eglinton East
3221 Eglinton Avenue East, Scarborough 0.57km -
Metro
3221 Eglinton Avenue East, Scarborough 0.57km -
Adabraka Supermarket
3242 Eglinton Avenue East, Scarborough 0.58km
-
The Wine Shop
3221 Eglinton Avenue East, Scarborough 0.6km -
The Beer Store
3561 Lawrence Avenue East, Scarborough 2.17km -
LCBO
3441 Lawrence Avenue East, Scarborough 2.39km
-
Phoenix
3730 Kingston Road, Scarborough 0.22km -
Olde Stone Cottage Pub
3750 Kingston Road, Scarborough 0.29km -
Tim Hortons
3800 Kingston Road, Scarborough 0.46km
-
Tim Hortons
3800 Kingston Road, Scarborough 0.46km -
Tim Hortons
3270 Eglinton Avenue East, Scarborough 0.52km -
Starbucks
3221 Eglinton Avenue East, Scarborough 0.61km
-
CIBC Branch (Cash at ATM only)
95 Guildwood Parkway, Scarborough 0.79km -
BMO Bank of Montreal
99 Guildwood Parkway, Scarborough 0.81km -
RBC Royal Bank
3570 Lawrence Avenue East, Toronto 2.16km
-
Esso
3800 Kingston Road, Scarborough 0.48km -
Circle K
3800 Kingston Road, Scarborough 0.49km -
Esso
197 Bellamy Road North, Scarborough 1.7km
-
F45 Training Guildwood
3775 Kingston Road, Scarborough 0.33km -
Gold's Gym
3660 Kingston Road, Scarborough 0.34km -
GoodLife Fitness Scarborough Kingston and Eglinton
3660 Kingston Road, Scarborough 0.35km
-
Bethune Park
Bethune Park, 75 Bethune Boulevard, Scarborough 0.08km -
Bethune Park
Scarborough 0.09km -
Scarborough Village Park
23 Gatesview Avenue, Scarborough 0.36km
-
Toronto Public Library - Guildwood Branch
123 Guildwood Parkway, Toronto 0.86km -
Toronto Public Library - Cedarbrae Branch
545 Markham Road, Scarborough 1.88km -
Toronto Public Library - Cliffcrest Branch
3017 Kingston Road, Scarborough 2.67km
-
King-Mar Diagnostic Centre Scarborough Ultrasound X-ray
3227 Eglinton Avenue East Unit 148, Scarborough 0.4km -
Markham Kingston Medical Centre
3545 Kingston Road, Scarborough 0.77km -
Livingston Medical Centre
123 Guildwood Parkway, Scarborough 0.85km
-
Sunrise Pharmacy
3700 Kingston Road, Scarborough 0.17km -
Guildcrest Pharmacy
3775 Kingston Road A1, Scarborough 0.33km -
Kanan's Guardian Pharmacy
3227 Eglinton Avenue East Unit 143-144, Scarborough 0.42km
-
Business Building
3227 Eglinton Avenue East, Scarborough 0.41km -
RIO CAN Shopping Centre
3201-3227 Eglinton Avenue East, Scarborough 0.55km -
Markington Square Shopping
Eglinton Avenue East, Scarborough 0.57km
-
Olde Stone Cottage Pub
3750 Kingston Road, Scarborough 0.29km -
65 Bar & Grill
210 Markham Road, Scarborough 0.82km -
Ace’s Place Bar & Grill Pub Restaurant
Valu mart Plaza Courtyard, 115 Guildwood Parkway, Scarborough 0.85km
More about this building
View 50 Scarborough Golf Clu Road, Toronto- 3 bath
- 3 bed
- 1800 sqft
190-50 Scarborough Golf Club Road, Toronto, Ontario • M1M 3T5 • Scarborough Village
- 2 bath
- 3 bed
- 1200 sqft
23-91 Muir Drive, Toronto, Ontario • M1M 3T7 • Scarborough Village
- 3 bath
- 3 bed
- 1000 sqft
202-1085 Danforth Road, Toronto, Ontario • M1J 0B2 • Eglinton East
- 3 bath
- 3 bed
- 1000 sqft
48-3648 Kingston Road, Toronto, Ontario • M1M 1R9 • Scarborough Village
- 3 bath
- 3 bed
- 1000 sqft
506-2791 Eglinton Avenue, Toronto, Ontario • M1J 0B3 • Eglinton East
- 3 bath
- 3 bed
- 1000 sqft
525-2791 Eglinton Avenue East, Toronto, Ontario • M1J 0B3 • Eglinton East
