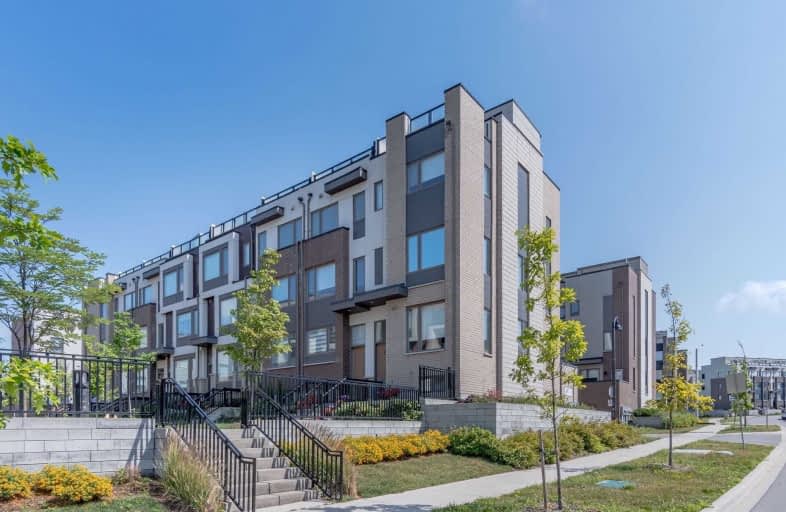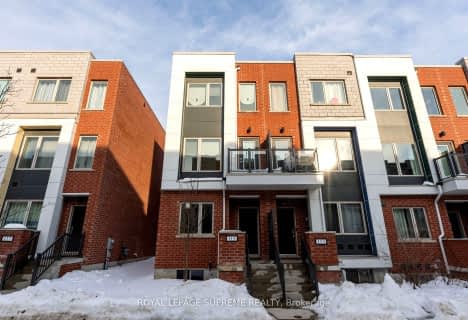Car-Dependent
- Most errands require a car.
Good Transit
- Some errands can be accomplished by public transportation.
Somewhat Bikeable
- Most errands require a car.

Ancaster Public School
Elementary: PublicAfricentric Alternative School
Elementary: PublicBlaydon Public School
Elementary: PublicDownsview Public School
Elementary: PublicSt Norbert Catholic School
Elementary: CatholicSt Raphael Catholic School
Elementary: CatholicYorkdale Secondary School
Secondary: PublicDownsview Secondary School
Secondary: PublicMadonna Catholic Secondary School
Secondary: CatholicC W Jefferys Collegiate Institute
Secondary: PublicJames Cardinal McGuigan Catholic High School
Secondary: CatholicWilliam Lyon Mackenzie Collegiate Institute
Secondary: Public-
North Park
587 Rustic Rd, Toronto ON M6L 2L1 1.85km -
Earl Bales Park
4300 Bathurst St (Sheppard St), Toronto ON M3H 6A4 3.81km -
Earl Bales Stormwater Management Pond
Toronto ON M3H 1E3 4.51km
-
Continental Currency Exchange
3401 Dufferin St, Toronto ON M6A 2T9 2.37km -
CIBC
1400 Lawrence Ave W (at Keele St.), Toronto ON M6L 1A7 2.97km -
CIBC
750 Lawrence Ave W, Toronto ON M6A 1B8 3.15km
- 3 bath
- 3 bed
- 1500 sqft
07-50 Thomas Mulholland Drive, Toronto, Ontario • M3K 0A6 • Downsview-Roding-CFB
- 3 bath
- 4 bed
183 Downsview Park Boulevard, Toronto, Ontario • M3K 0C8 • Downsview-Roding-CFB
- 3 bath
- 3 bed
- 1500 sqft
22 Caroline Carpenter Grove, Toronto, Ontario • M3K 0B1 • Downsview-Roding-CFB
- 3 bath
- 3 bed
- 1500 sqft
19 Thomas Mulholland Drive, Toronto, Ontario • M3K 0B5 • Downsview-Roding-CFB
- 3 bath
- 3 bed
- 2000 sqft
115 William Duncan Road, Toronto, Ontario • M3K 0C7 • Downsview-Roding-CFB
- 3 bath
- 4 bed
167 Downsview Park Boulevard, Toronto, Ontario • M3K 0C8 • Downsview-Roding-CFB








