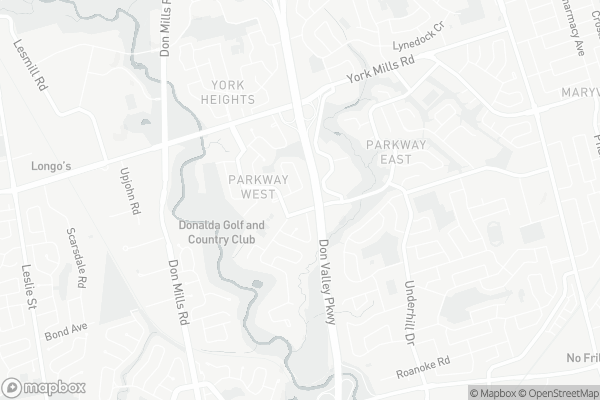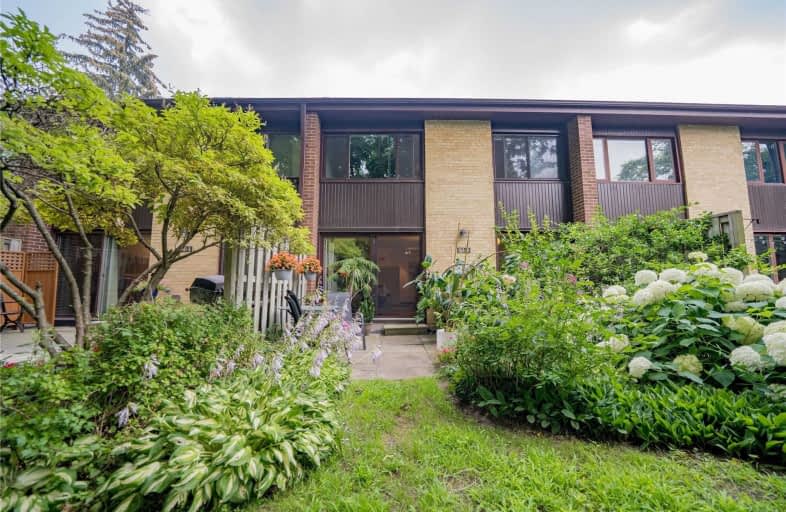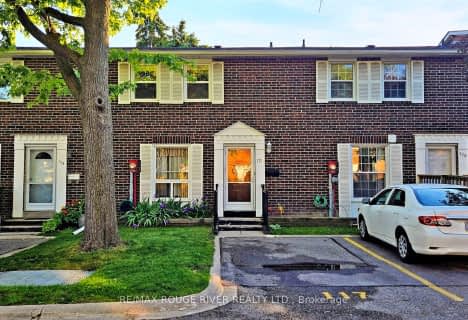Car-Dependent
- Most errands require a car.
Good Transit
- Some errands can be accomplished by public transportation.
Somewhat Bikeable
- Most errands require a car.

Rene Gordon Health and Wellness Academy
Elementary: PublicCassandra Public School
Elementary: PublicRanchdale Public School
Elementary: PublicThree Valleys Public School
Elementary: PublicDonview Middle School
Elementary: PublicMilne Valley Middle School
Elementary: PublicCaring and Safe Schools LC2
Secondary: PublicParkview Alternative School
Secondary: PublicGeorge S Henry Academy
Secondary: PublicDon Mills Collegiate Institute
Secondary: PublicSenator O'Connor College School
Secondary: CatholicVictoria Park Collegiate Institute
Secondary: Public-
Fox and Fiddle Yorkmills
865 York Mills Road, Toronto, ON M3B 1Y6 1.2km -
St. Louis Bar and Grill
808 York Mills Road, Unit A-24, Toronto, ON M3B 1X8 1.79km -
Gabby's
85 Ellesmere Road, Unit 60, Toronto, ON M1R 4B9 1.89km
-
Bean House
B110 1396 Don Mills Road, Toronto, ON M3B 3N1 1.07km -
Tim Hortons
1277 York Mills Rd Unit E5, Unit 5, North York, ON M3A 1Z4 1.16km -
Baretto Caffe
1262 Don Mills Road, Toronto, ON M3B 2W7 1.23km
-
LA Fitness
1380 Don Mills Road, Toronto, ON M3B 2X2 1.07km -
Body + Soul Fitness
1875 Leslie Street, Unit 15, North York, ON M3B 2M5 2.01km -
GoodLife Fitness
1448 Lawrence Avenue E, Unit 17, North York, ON M4A 2V6 2.06km
-
Agape Pharmacy
10 Mallard Road, Unit C107, Toronto, ON M3B 3N1 1.06km -
Seoul Pharmacy
W1-865 York Mills Road, Toronto, ON M3B 1Y6 1.15km -
Shoppers Drug Mart
1277 York Mills Rd, Toronto, ON M3A 1Z5 1.23km
-
Delimark Cafe
1500 Don Mills Road, North York, ON M3B 3K4 1.02km -
Baba's Shawarma
10 Mallard Road, North York, ON M3B 3N1 1.06km -
Burrito Houz
10 Mallard Road, North York, ON M3B 3N1 1.07km
-
The Diamond at Don Mills
10 Mallard Road, Toronto, ON M3B 3N1 1.07km -
Donwood Plaza
51-81 Underhill Drive, Toronto, ON M3A 2J7 1.14km -
York Mills Gardens
808 York Mills Road, Toronto, ON M3B 1X8 1.81km
-
Bruno's Valu-Mart
83 Underhill Drive, Toronto, ON M3A 2J9 1.08km -
M & M Meat Shop
51 Underhill Drive, North York, ON M3A 2J8 1.15km -
Food Basics
1277 York Mills Road, Toronto, ON M3A 1Z5 1.2km
-
LCBO
55 Ellesmere Road, Scarborough, ON M1R 4B7 1.82km -
LCBO
808 York Mills Road, Toronto, ON M3B 1X8 1.92km -
LCBO
195 The Donway W, Toronto, ON M3C 0H6 1.97km
-
Three Valleys Auto Centre
58 Three Valleys Drive, North York, ON M3A 3B5 0.08km -
Circle K
1309 Lawrence Avenue E, Toronto, ON M3A 1C6 1.64km -
Railside Esso
1309 Av Lawrence E, North York, ON M3A 1C6 1.64km
-
Cineplex VIP Cinemas
12 Marie Labatte Road, unit B7, Toronto, ON M3C 0H9 2.21km -
Cineplex Cinemas Fairview Mall
1800 Sheppard Avenue E, Unit Y007, North York, ON M2J 5A7 3km -
Cineplex Odeon Eglinton Town Centre Cinemas
22 Lebovic Avenue, Toronto, ON M1L 4V9 4.94km
-
Brookbanks Public Library
210 Brookbanks Drive, Toronto, ON M3A 1Z5 1.1km -
Toronto Public Library
85 Ellesmere Road, Unit 16, Toronto, ON M1R 1.95km -
Toronto Public Library
888 Lawrence Avenue E, Toronto, ON M3C 3L2 2km
-
Canadian Medicalert Foundation
2005 Sheppard Avenue E, North York, ON M2J 5B4 2.45km -
North York General Hospital
4001 Leslie Street, North York, ON M2K 1E1 2.98km -
Sunnybrook Health Sciences Centre
2075 Bayview Avenue, Toronto, ON M4N 3M5 4.73km
-
Wishing Well Park
Scarborough ON 2.46km -
Atria Buildings Park
2235 Sheppard Ave E (Sheppard and Victoria Park), Toronto ON M2J 5B5 2.59km -
East Don Parklands
Leslie St (btwn Steeles & Sheppard), Toronto ON 3.92km
-
CIBC
946 Lawrence Ave E (at Don Mills Rd.), Toronto ON M3C 1R1 1.9km -
BMO Bank of Montreal
877 Lawrence Ave E, Toronto ON M3C 2T3 2.14km -
TD Bank Financial Group
2561 Victoria Park Ave, Scarborough ON M1T 1A4 2.63km
More about this building
View 50 Three Valleys Drive, Toronto- 2 bath
- 3 bed
- 1000 sqft
117-70 Cass Avenue, Toronto, Ontario • M1T 3P9 • Tam O'Shanter-Sullivan



