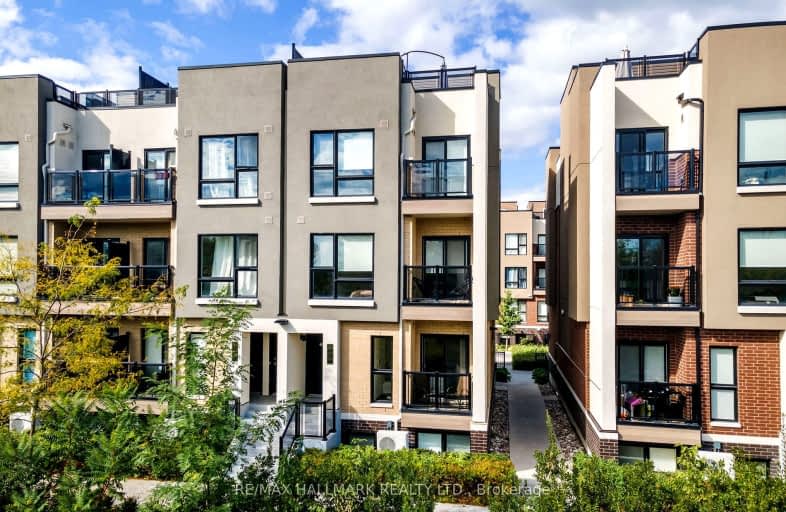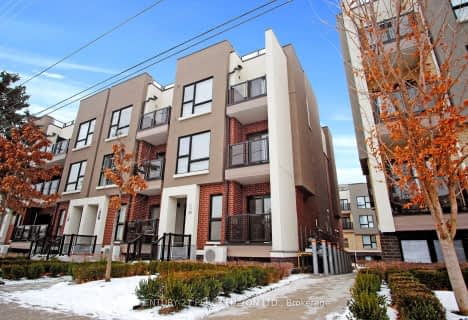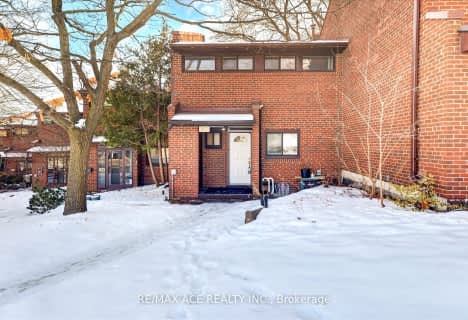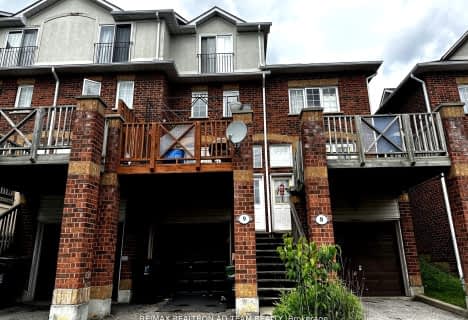Car-Dependent
- Most errands require a car.
Good Transit
- Some errands can be accomplished by public transportation.
Bikeable
- Some errands can be accomplished on bike.

St Jean de Brebeuf Catholic School
Elementary: CatholicJohn G Diefenbaker Public School
Elementary: PublicMorrish Public School
Elementary: PublicChief Dan George Public School
Elementary: PublicCardinal Leger Catholic School
Elementary: CatholicAlvin Curling Public School
Elementary: PublicMaplewood High School
Secondary: PublicSt Mother Teresa Catholic Academy Secondary School
Secondary: CatholicWest Hill Collegiate Institute
Secondary: PublicSir Oliver Mowat Collegiate Institute
Secondary: PublicLester B Pearson Collegiate Institute
Secondary: PublicSt John Paul II Catholic Secondary School
Secondary: Catholic-
Tropical Nights Restaurant & Lounge
1154 Morningside Avenue, Toronto, ON M1B 3A4 1.44km -
Kelseys Original Roadhouse
50 Cinemart Dr, Scarborough, ON M1B 3C3 1.74km -
Zak's Bar and Grill
790 Military Trail, Toronto, ON M1E 5K4 1.9km
-
Tim Hortons
8129 Sheppard Avenue E, Toronto, ON M1B 6A3 1.22km -
Tim Horton's
1149 Morningside Avenue, Scarborough, ON M1B 5J3 1.33km -
McDonald's
785 Milner Avenue, Scarborough, ON M1B 3C3 1.63km
-
Womens Fitness Clubs of Canada
1355 Kingston Road, Unit 166, Pickering, ON L1V 1B8 8.5km -
Cristini Athletics - CrossFit Markham
9833 Markham Road, Unit 10, Markham, ON L3P 3J3 13.03km -
Go Girl Body Transformation
39 Riviera Drive, Unit 1, Markham, ON L3R 8N4 13.35km
-
Guardian Drugs
364 Old Kingston Road, Scarborough, ON M1C 1B6 2.58km -
Shoppers Drug Mart
91 Rylander Boulevard, Toronto, ON M1B 5M5 2.71km -
Medicine Shoppe Pharmacy
27 Tapscott Rd, Scarborough, ON M1B 4Y7 2.99km
-
Pizza Pizza
9390 Sheppard Avenue E, Toronto, ON M1B 5R5 0.69km -
Wai Tack Kee
87 Thornmount Drive, Unit 17, Toronto, ON M1B 5S5 0.97km -
Caribbean Wave
875 Milner Avenue, Suite 106, Toronto, ON M1B 5N6 1.09km
-
Malvern Town Center
31 Tapscott Road, Scarborough, ON M1B 4Y7 3.03km -
Cedarbrae Mall
3495 Lawrence Avenue E, Toronto, ON M1H 1A9 6.3km -
Scarborough Town Centre
300 Borough Drive, Scarborough, ON M1P 4P5 6.78km
-
Fusion Supermarket
1150 Morningside Avenue, Suite 113, Scarborough, ON M1B 3A4 1.34km -
Walmart Morningside Scarborough Supercentre
799 Milner Avenue, Toronto, ON M1B 3C3 1.68km -
Lucky Dollar
6099 Kingston Road, Scarborough, ON M1C 1K5 2.63km
-
LCBO
4525 Kingston Rd, Scarborough, ON M1E 2P1 3.77km -
LCBO
705 Kingston Road, Unit 17, Whites Road Shopping Centre, Pickering, ON L1V 6K3 5.85km -
Beer Store
3561 Lawrence Avenue E, Scarborough, ON M1H 1B2 6.2km
-
East Court Ford Lincoln
958 Milner Ave, Toronto, ON M1B 5V7 0.63km -
Esso
1149 Morningside Avenue, Scarborough, ON M1B 5J3 1.32km -
Circle K
1149 Morningside Avenue, Scarborough, ON M1B 5J3 1.32km
-
Cineplex Odeon
785 Milner Avenue, Toronto, ON M1B 3C3 1.83km -
Cineplex Odeon Corporation
785 Milner Avenue, Scarborough, ON M1B 3C3 1.83km -
Cineplex Cinemas Scarborough
300 Borough Drive, Scarborough Town Centre, Scarborough, ON M1P 4P5 6.66km
-
Toronto Public Library - Highland Creek
3550 Ellesmere Road, Toronto, ON M1C 4Y6 1.79km -
Malvern Public Library
30 Sewells Road, Toronto, ON M1B 3G5 2.67km -
Morningside Library
4279 Lawrence Avenue E, Toronto, ON M1E 2N7 3.92km
-
Rouge Valley Health System - Rouge Valley Centenary
2867 Ellesmere Road, Scarborough, ON M1E 4B9 3.2km -
Scarborough Health Network
3050 Lawrence Avenue E, Scarborough, ON M1P 2T7 7.44km -
Scarborough General Hospital Medical Mall
3030 Av Lawrence E, Scarborough, ON M1P 2T7 7.51km
-
Megan Park
4667 Kingston Rd (between Asterfield Drive & Megan Avenue), Toronto ON 3.51km -
Bill Hancox Park
101 Bridgeport Dr (Lawrence & Bridgeport), Scarborough ON 4.59km -
Port Union Village Common Park
105 Bridgend St, Toronto ON M9C 2Y2 5.02km
-
TD Bank Financial Group
680 Markham Rd, Scarborough ON M1H 2A7 5.93km -
Scotiabank
3495 Lawrence Ave E (at Markham Rd), Scarborough ON M1H 1B3 6.38km -
CIBC
7021 Markham Rd (at Steeles Ave. E), Markham ON L3S 0C2 6.48km
More about this building
View 500 Kingbird Grove, Toronto








