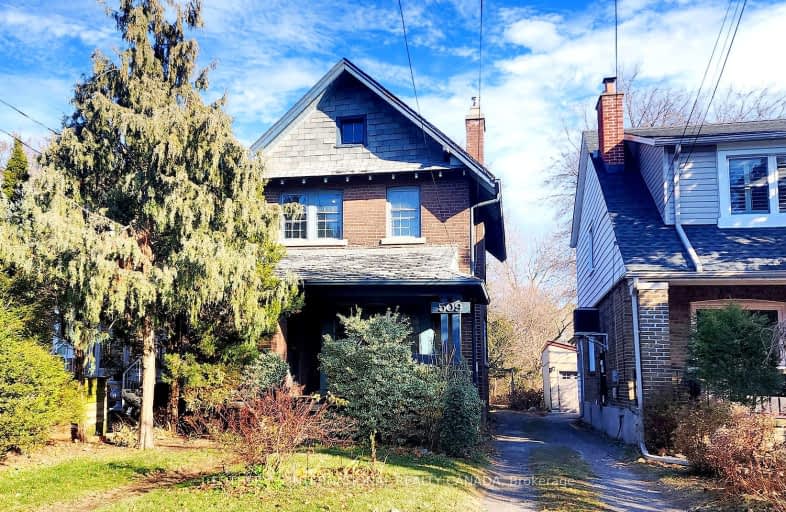
Very Walkable
- Most errands can be accomplished on foot.
Excellent Transit
- Most errands can be accomplished by public transportation.
Very Bikeable
- Most errands can be accomplished on bike.

William J McCordic School
Elementary: PublicD A Morrison Middle School
Elementary: PublicSt Nicholas Catholic School
Elementary: CatholicGledhill Junior Public School
Elementary: PublicSecord Elementary School
Elementary: PublicGeorge Webster Elementary School
Elementary: PublicEast York Alternative Secondary School
Secondary: PublicNotre Dame Catholic High School
Secondary: CatholicMonarch Park Collegiate Institute
Secondary: PublicEast York Collegiate Institute
Secondary: PublicMalvern Collegiate Institute
Secondary: PublicSATEC @ W A Porter Collegiate Institute
Secondary: Public-
Pentagram Bar & Grill
2575 Danforth Avenue, Toronto, ON M4C 1L5 0.88km -
Edie's Place Bar & Cafe
2100 Danforth Avenue, Toronto, ON M4C 1J9 1.22km -
Jawny Bakers Restaurant
804 O'Connor Drive, Toronto, ON M4B 2S9 1.28km
-
Pavillion Pastries Cafe
2554 Danforth Avenue, Toronto, ON M4C 1L4 0.88km -
Press Books, Coffee and Vinyl
2442 Danforth Avenue, Toronto, ON M4C 1K9 0.89km -
Tim Hortons
2575 Danforth Ave, Toronto, ON M4C 1L5 0.9km
-
LA Fitness
3003 Danforth Ave, Ste 40-42, Toronto, ON M4C 1M9 1.27km -
MSC FItness
2480 Gerrard St E, Toronto, ON M1N 4C3 1.88km -
Tidal Crossfit
1510 Danforth Avenue, Toronto, ON M4S 1C4 2.15km
-
Shoppers Drug Mart
2494 Danforth Avenue, Toronto, ON M4C 1K9 0.86km -
Main Drug Mart
2772 Av Danforth, Toronto, ON M4C 1L7 0.94km -
Drugstore Pharmacy In Valumart
985 Woodbine Avenue, Toronto, ON M4C 4B8 1.21km
-
Diamond Pizza
510 Main Street, Toronto, ON M4C 4Y2 0.12km -
Oak Park Deli
213 Oak Park Avenue, East York, ON M4C 4N2 0.47km -
Golden Wok Chinese Restaurant
94 Halsey Avenue, Toronto, ON M4B 1A9 0.69km
-
Shoppers World
3003 Danforth Avenue, East York, ON M4C 1M9 1.42km -
Beach Mall
1971 Queen Street E, Toronto, ON M4L 1H9 2.93km -
Eglinton Square
1 Eglinton Square, Toronto, ON M1L 2K1 3.03km
-
Vincenzo Supermarket
2406 Danforth Ave, Toronto, ON M4C 1K7 0.91km -
Sobeys
2451 Danforth Avenue, Toronto, ON M4C 1L1 0.92km -
Tienda Movil
1237 Woodbine Avenue, Toronto, ON M4C 4E5 0.93km
-
Beer & Liquor Delivery Service Toronto
Toronto, ON 0.96km -
LCBO - Coxwell
1009 Coxwell Avenue, East York, ON M4C 3G4 1.92km -
LCBO - Danforth and Greenwood
1145 Danforth Ave, Danforth and Greenwood, Toronto, ON M4J 1M5 2.81km
-
Toronto Honda
2300 Danforth Ave, Toronto, ON M4C 1K6 0.99km -
Petro-Canada
2265 Danforth Ave, Toronto, ON M4C 1K5 1.06km -
Main Auto Repair
222 Main Street, Toronto, ON M4E 2W1 1.25km
-
Fox Theatre
2236 Queen St E, Toronto, ON M4E 1G2 2.91km -
Cineplex Odeon Eglinton Town Centre Cinemas
22 Lebovic Avenue, Toronto, ON M1L 4V9 3.22km -
Alliance Cinemas The Beach
1651 Queen Street E, Toronto, ON M4L 1G5 3.32km
-
Dawes Road Library
416 Dawes Road, Toronto, ON M4B 2E8 0.88km -
Danforth/Coxwell Library
1675 Danforth Avenue, Toronto, ON M4C 5P2 1.89km -
S. Walter Stewart Library
170 Memorial Park Ave, Toronto, ON M4J 2K5 2.04km
-
Michael Garron Hospital
825 Coxwell Avenue, East York, ON M4C 3E7 1.73km -
Providence Healthcare
3276 Saint Clair Avenue E, Toronto, ON M1L 1W1 2.4km -
Bridgepoint Health
1 Bridgepoint Drive, Toronto, ON M4M 2B5 5.22km
-
Stan Wadlow Park
373 Cedarvale Ave (at Cosburn Ave.), Toronto ON M4C 4K7 0.81km -
Dentonia Park
Avonlea Blvd, Toronto ON 0.84km -
Monarch Park
115 Felstead Ave (Monarch Park), Toronto ON 2.53km
-
RBC Royal Bank
65 Overlea Blvd, Toronto ON M4H 1P1 3.31km -
ICICI Bank Canada
150 Ferrand Dr, Toronto ON M3C 3E5 3.55km -
TD Bank Financial Group
2020 Eglinton Ave E, Scarborough ON M1L 2M6 4.13km
- 2 bath
- 3 bed
- 1100 sqft
600 Rhodes Avenue, Toronto, Ontario • M4J 4X6 • Greenwood-Coxwell
- 2 bath
- 3 bed
- 1100 sqft
61 Newlands Avenue, Toronto, Ontario • M1L 1S1 • Clairlea-Birchmount













