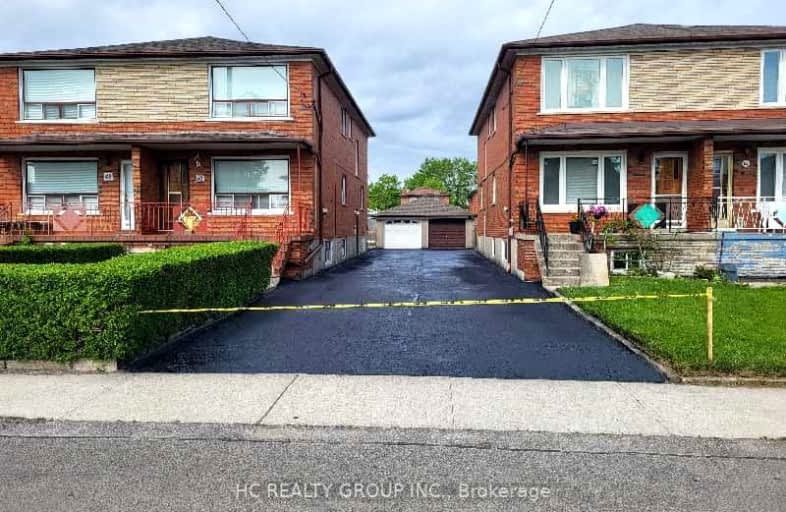Very Walkable
- Most errands can be accomplished on foot.
Good Transit
- Some errands can be accomplished by public transportation.
Bikeable
- Some errands can be accomplished on bike.

Norman Cook Junior Public School
Elementary: PublicJ G Workman Public School
Elementary: PublicBirch Cliff Heights Public School
Elementary: PublicSt Joachim Catholic School
Elementary: CatholicGeneral Brock Public School
Elementary: PublicDanforth Gardens Public School
Elementary: PublicCaring and Safe Schools LC3
Secondary: PublicSouth East Year Round Alternative Centre
Secondary: PublicScarborough Centre for Alternative Studi
Secondary: PublicBirchmount Park Collegiate Institute
Secondary: PublicBlessed Cardinal Newman Catholic School
Secondary: CatholicSATEC @ W A Porter Collegiate Institute
Secondary: Public-
Tara Inn
2365 Kingston Road, Scarborough, ON M1N 1V1 1.14km -
Working Dog Saloon
3676 St Clair Avenue E, Toronto, ON M1M 1T2 1.63km -
Busters by the Bluffs
1539 Kingston Rd, Scarborough, ON M1N 1R9 2.23km
-
Tim Hortons
415 Danforth Rd, Scarborough, ON M1L 2X8 0.45km -
Tim Hortons
2294 Kingston Rd, Scarborough, ON M1N 1T9 1.07km -
D’amo
2269 Kingston Road, Toronto, ON M1N 1T8 1.16km
-
Resistance Fitness
2530 Kingston Road, Toronto, ON M1N 1V3 1.29km -
Venice Fitness
750 Warden Avenue, Scarborough, ON M1L 4A1 1.91km -
MIND-SET Strength & Conditioning
59 Comstock Road, Unit 3, Scarborough, ON M1L 2G6 2.28km
-
Cliffside Pharmacy
2340 Kingston Road, Scarborough, ON M1N 1V2 1.09km -
Shoppers Drug Mart
2301 Kingston Road, Toronto, ON M1N 1V1 1.13km -
Eglinton Town Pharmacy
1-127 Lebovic Avenue, Scarborough, ON M1L 4V9 2.38km
-
The Jerk Spot
535 Danforth Road, Toronto, ON M1K 1C9 0.08km -
Mama's Boys Burgers
480 Danforth Road, Toronto, ON M1K 1C7 0.27km -
Pizza Pizza
474 Danforth Road, Scarborough, ON M1K 1C6 0.28km
-
Eglinton Town Centre
1901 Eglinton Avenue E, Toronto, ON M1L 2L6 2.97km -
Shoppers World
3003 Danforth Avenue, East York, ON M4C 1M9 2.85km -
SmartCentres - Scarborough
1900 Eglinton Avenue E, Scarborough, ON M1L 2L9 3.11km
-
416grocery
38A N Woodrow Blvd, Scarborough, ON M1K 1W3 0.07km -
Tasteco Supermarket
462 Brichmount Road, Unit 18, Toronto, ON M1K 1N8 0.47km -
The Bulk Barn
2422 Kingston Rd, Scarborough, ON M1N 1V2 1.14km
-
LCBO
1900 Eglinton Avenue E, Eglinton & Warden Smart Centre, Toronto, ON M1L 2L9 3.17km -
Beer & Liquor Delivery Service Toronto
Toronto, ON 3.81km -
LCBO - The Beach
1986 Queen Street E, Toronto, ON M4E 1E5 5.22km
-
Civic Autos
427 Kennedy Road, Scarborough, ON M1K 2A7 0.84km -
Heritage Ford Sales
2660 Kingston Road, Scarborough, ON M1M 1L6 1.56km -
Warden Esso
2 Upton Road, Scarborough, ON M1L 2B8 1.84km
-
Cineplex Odeon Eglinton Town Centre Cinemas
22 Lebovic Avenue, Toronto, ON M1L 4V9 2.52km -
Fox Theatre
2236 Queen St E, Toronto, ON M4E 1G2 4.45km -
Alliance Cinemas The Beach
1651 Queen Street E, Toronto, ON M4L 1G5 6.21km
-
Albert Campbell Library
496 Birchmount Road, Toronto, ON M1K 1J9 0.37km -
Taylor Memorial
1440 Kingston Road, Scarborough, ON M1N 1R1 2.45km -
Kennedy Eglinton Library
2380 Eglinton Avenue E, Toronto, ON M1K 2P3 2.6km
-
Providence Healthcare
3276 Saint Clair Avenue E, Toronto, ON M1L 1W1 1.6km -
Michael Garron Hospital
825 Coxwell Avenue, East York, ON M4C 3E7 5.31km -
Scarborough Health Network
3050 Lawrence Avenue E, Scarborough, ON M1P 2T7 5.36km
-
Dentonia Park
Avonlea Blvd, Toronto ON 3.07km -
Taylor Creek Park
200 Dawes Rd (at Crescent Town Rd.), Toronto ON M4C 5M8 3.67km -
Flemingdon park
Don Mills & Overlea 5.56km
-
BMO Bank of Montreal
2739 Eglinton Ave E (at Brimley Rd), Toronto ON M1K 2S2 3.28km -
Scotiabank
2575 Danforth Ave (Main St), Toronto ON M4C 1L5 3.81km -
Scotiabank
2154 Lawrence Ave E (Birchmount & Lawrence), Toronto ON M1R 3A8 4.6km
- 2 bath
- 3 bed
- 1100 sqft
61 Newlands Avenue, Toronto, Ontario • M1L 1S1 • Clairlea-Birchmount
- 3 bath
- 4 bed
- 1500 sqft
12A Kenmore Avenue, Toronto, Ontario • M1K 1B4 • Clairlea-Birchmount














