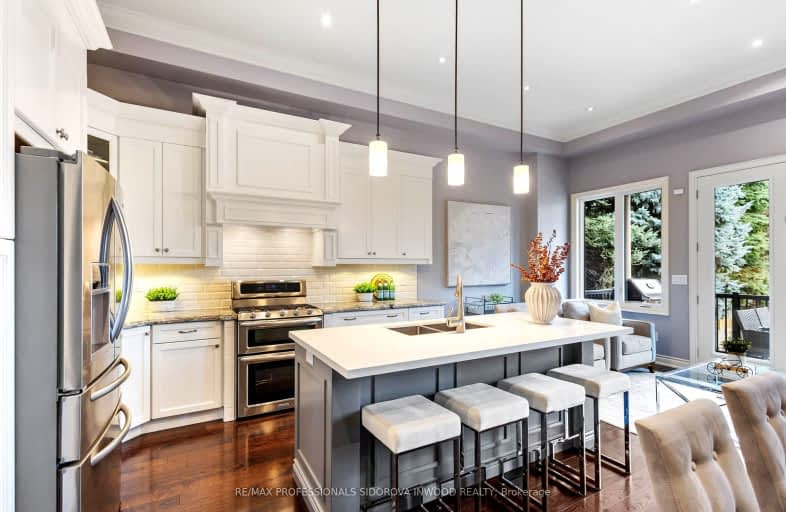
Very Walkable
- Most errands can be accomplished on foot.
Excellent Transit
- Most errands can be accomplished by public transportation.
Bikeable
- Some errands can be accomplished on bike.

École intermédiaire École élémentaire Micheline-Saint-Cyr
Elementary: PublicPeel Alternative - South Elementary
Elementary: PublicSt Josaphat Catholic School
Elementary: CatholicLanor Junior Middle School
Elementary: PublicChrist the King Catholic School
Elementary: CatholicSir Adam Beck Junior School
Elementary: PublicPeel Alternative South
Secondary: PublicPeel Alternative South ISR
Secondary: PublicSt Paul Secondary School
Secondary: CatholicLakeshore Collegiate Institute
Secondary: PublicGordon Graydon Memorial Secondary School
Secondary: PublicFather John Redmond Catholic Secondary School
Secondary: Catholic-
Woody's Burger Bar and Grill
3795 Lake Shore Boulevard W, Etobicoke, ON M8W 1R2 0.39km -
Pulcinella
3687 Lakeshore Boulevard W, Etobicoke, ON M8W 1P7 0.68km -
Timothy's Pub
344 Browns Line, Etobicoke, ON M8W 3T7 0.73km
-
Fair Grounds Organic Café & Roastery
3785 Lake Shore Boulevard W, Toronto, ON M8W 1R1 0.41km -
Tim Hortons
3719 Lakeshore Blvd West, Etobicoke, ON M8W 1P8 0.58km -
Lale Bakery & Caffe
3665 Lakeshore Boulevard W, Toronto, ON M8W 1P7 0.73km
-
Port Credit Athletics
579 Lakeshore Road E, Mississauga, ON L5G 1H9 3.33km -
Xcel Fitness
579 Lakeshore Road E, Mississauga, ON L5G 1H9 3.35km -
Fit4Less The Queensway
1255 The Queensway, Suite 1, Etobicoke, ON M8Z 1S2 3.35km
-
Shoppers Drug Mart
3730 Lake Shore Blvd W, Unit 102, Etobicoke, ON M8W 1N6 0.64km -
Lakeshore Rexall Drug Store
3605 Lake Shore Boulevard W, Etobicoke, ON M8W 1P5 0.91km -
Rexall Drug Stores
440 Browns Line, Etobicoke, ON M8W 3T9 0.92km
-
241 Pizza
3815 Lake Shore Boulevard West, Etobicoke, ON M8W 1R2 0.34km -
Two For One Pizza Store Num 17
3815 Lake Shore Boulevard W, Etobicoke, ON M8W 1R2 0.34km -
Burrito Boyz
3803 Lakeshore Boulevard W, Toronto, ON M8W 1R2 0.37km
-
Dixie Outlet Mall
1250 South Service Road, Mississauga, ON L5E 1V4 1.82km -
Alderwood Plaza
847 Brown's Line, Etobicoke, ON M8W 3V7 1.83km -
Sherway Gardens
25 The West Mall, Etobicoke, ON M9C 1B8 2.14km
-
Lakeview Food Mart
3829 Lake Shore Blvd W, Etobicoke, ON M8W 1R2 0.31km -
Shoppers Drug Mart
3730 Lake Shore Blvd W, Unit 102, Etobicoke, ON M8W 1N6 0.64km -
Jeff, Rose & Herb's No Frills
3730 Lakeshore Boulevard West, Toronto, ON M8W 1N6 0.61km
-
LCBO
3730 Lake Shore Boulevard W, Toronto, ON M8W 1N6 0.46km -
LCBO
1520 Dundas Street E, Mississauga, ON L4X 1L4 3.43km -
The Beer Store
420 Lakeshore Rd E, Mississauga, ON L5G 1H5 3.84km
-
Shell Canada Products
435 Browns Line, Etobicoke, ON M8W 3V1 0.95km -
Norseman Truck And Trailer Services
65 Fima Crescent, Etobicoke, ON M8W 3R1 1.74km -
Petro Canada
613 Evans Avenue, Toronto, ON M8W 2W4 1.86km
-
Cineplex Cinemas Queensway and VIP
1025 The Queensway, Etobicoke, ON M8Z 6C7 3.91km -
Cinéstarz
377 Burnhamthorpe Road E, Mississauga, ON L4Z 1C7 6.55km -
Kingsway Theatre
3030 Bloor Street W, Toronto, ON M8X 1C4 6.57km
-
Alderwood Library
2 Orianna Drive, Toronto, ON M8W 4Y1 0.87km -
Long Branch Library
3500 Lake Shore Boulevard W, Toronto, ON M8W 1N6 1.22km -
Lakeview Branch Library
1110 Atwater Avenue, Mississauga, ON L5E 1M9 1.78km
-
Trillium Health Centre - Toronto West Site
150 Sherway Drive, Toronto, ON M9C 1A4 2.18km -
Queensway Care Centre
150 Sherway Drive, Etobicoke, ON M9C 1A4 2.19km -
Pinewood Medical Centre
1471 Hurontario Street, Mississauga, ON L5G 3H5 5.01km
-
Marie Curtis Park
40 2nd St, Etobicoke ON M8V 2X3 0.52km -
Len Ford Park
295 Lake Prom, Toronto ON 1.18km -
Lakefront Promenade Park
at Lakefront Promenade, Mississauga ON L5G 1N3 3.33km
-
TD Bank Financial Group
689 Evans Ave, Etobicoke ON M9C 1A2 1.85km -
TD Bank Financial Group
1315 the Queensway (Kipling), Etobicoke ON M8Z 1S8 3.37km -
RBC Royal Bank
1233 the Queensway (at Kipling), Etobicoke ON M8Z 1S1 3.5km












