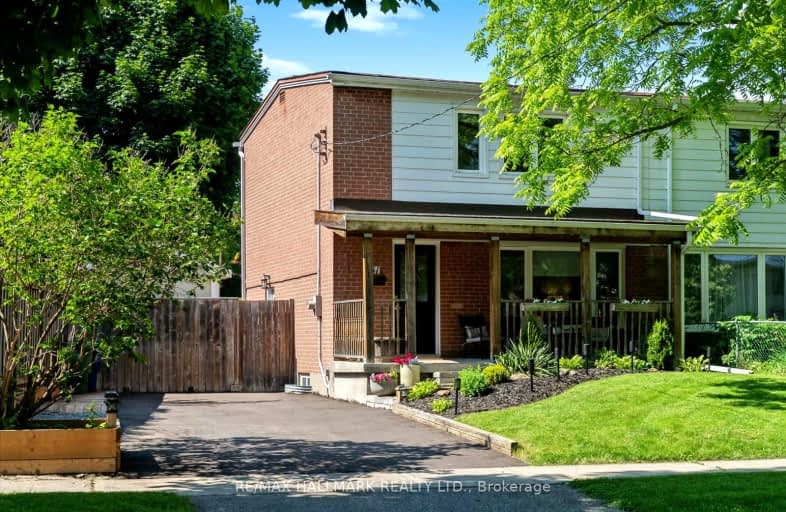
Somewhat Walkable
- Some errands can be accomplished on foot.
Excellent Transit
- Most errands can be accomplished by public transportation.
Somewhat Bikeable
- Most errands require a car.

J G Workman Public School
Elementary: PublicSt Joachim Catholic School
Elementary: CatholicWarden Avenue Public School
Elementary: PublicGeneral Brock Public School
Elementary: PublicDanforth Gardens Public School
Elementary: PublicRegent Heights Public School
Elementary: PublicCaring and Safe Schools LC3
Secondary: PublicSouth East Year Round Alternative Centre
Secondary: PublicScarborough Centre for Alternative Studi
Secondary: PublicBirchmount Park Collegiate Institute
Secondary: PublicJean Vanier Catholic Secondary School
Secondary: CatholicSATEC @ W A Porter Collegiate Institute
Secondary: Public-
Birchmount Community Centre
93 Birchmount Rd, Toronto ON M1N 3J7 2.54km -
Dentonia Park
Avonlea Blvd, Toronto ON 2.96km -
Wigmore Park
Elvaston Dr, Toronto ON 3.26km
-
TD Bank Financial Group
15 Eglinton Sq (btw Victoria Park Ave. & Pharmacy Ave.), Scarborough ON M1L 2K1 2.06km -
CIBC
3003 Danforth Ave (Victoria Park), Toronto ON M4C 1M9 3.07km -
CIBC
2705 Eglinton Ave E (at Brimley Rd.), Scarborough ON M1K 2S2 3.11km
- 2 bath
- 3 bed
- 1100 sqft
61 Newlands Avenue, Toronto, Ontario • M1L 1S1 • Clairlea-Birchmount
- 3 bath
- 4 bed
- 1500 sqft
12A Kenmore Avenue, Toronto, Ontario • M1K 1B4 • Clairlea-Birchmount













