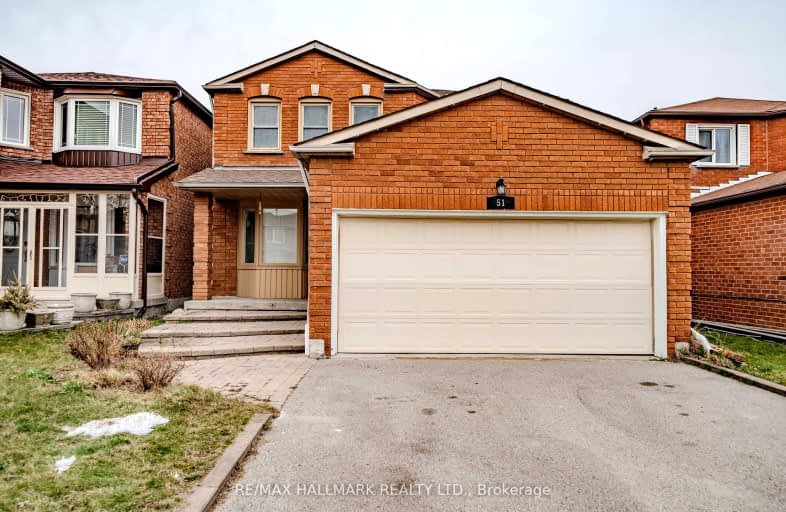Somewhat Walkable
- Some errands can be accomplished on foot.
Good Transit
- Some errands can be accomplished by public transportation.
Somewhat Bikeable
- Most errands require a car.

St Bede Catholic School
Elementary: CatholicSt Columba Catholic School
Elementary: CatholicFleming Public School
Elementary: PublicHeritage Park Public School
Elementary: PublicAlexander Stirling Public School
Elementary: PublicMary Shadd Public School
Elementary: PublicMaplewood High School
Secondary: PublicSt Mother Teresa Catholic Academy Secondary School
Secondary: CatholicWest Hill Collegiate Institute
Secondary: PublicWoburn Collegiate Institute
Secondary: PublicLester B Pearson Collegiate Institute
Secondary: PublicSt John Paul II Catholic Secondary School
Secondary: Catholic-
Simba Safari Lodge
2000 Meadowvale Road, Toronto, ON M1B 5K7 1.77km -
Tropical Nights Restaurant & Lounge
1154 Morningside Avenue, Toronto, ON M1B 3A4 2.26km -
Kelseys Original Roadhouse
50 Cinemart Dr, Scarborough, ON M1B 3C3 2.62km
-
Tim Hortons Express
2000 Meadowvale Road, Toronto Zoo, Toronto, ON M1B 5K7 1.86km -
Real Fruit Bubble Tea
31 Tapscott Road, Suite 72, Toronto, ON M1B 4Y7 1.97km -
Tim Horton's
1149 Morningside Avenue, Scarborough, ON M1B 5J3 2.15km
-
Boulder Parc
1415 Morningside Avenue, Unit 2, Scarborough, ON M1B 3J1 1.1km -
Planet Fitness
31 Tapscott Road, Toronto, ON M1B 4Y7 1.76km -
Snap Fitness 24/7
8130 Sheppard Avenue East, Suite 108,019, Toronto, ON M1B 6A3 2.1km
-
Shoppers Drug Mart
1400 Neilson Road, Scarborough, ON M1B 0C2 1.74km -
Medicine Shoppe Pharmacy
27 Tapscott Rd, Scarborough, ON M1B 4Y7 1.92km -
Lapsley Pharmasave
27 Lapsley Road, Scarborough, ON M1B 1K1 3.14km
-
Queens Take Out & Catering
2150 Morningside Avenue, Unit 6, Toronto, ON M1X 2E5 0.97km -
Popeyes Louisiana Kitchen
2150 Morningside Avenue, Unit C1-C2, Toronto, ON M1X 0C9 1km -
BarBURRITO
2150 Morningside Avenue, Unit 3C, Scarborough, ON M1X 2E5 1.12km
-
Malvern Town Center
31 Tapscott Road, Scarborough, ON M1B 4Y7 1.97km -
SmartCentres - Scarborough East
799 Milner Avenue, Scarborough, ON M1B 3C3 2.43km -
Milliken Crossing
5631-5671 Steeles Avenue E, Toronto, ON M1V 5P6 4.84km
-
Taj Supermarket
400 Sewells Road, Scarborough, ON M1B 5K8 0.45km -
Francois No Frills
360 McLevin Avenue, Toronto, ON M1B 0C2 1.84km -
Royal Bazaar
31 Tapscott Road, Unit 99, Fresh Land Supermarket, Toronto, ON M1B 4Y7 2.08km
-
LCBO
Big Plaza, 5995 Steeles Avenue E, Toronto, ON M1V 5P7 4.2km -
LCBO
1571 Sandhurst Circle, Toronto, ON M1V 1V2 5.2km -
LCBO
4525 Kingston Rd, Scarborough, ON M1E 2P1 5.73km
-
Circle K
31 Tapscott Road, Toronto, ON M1B 4Y7 1.97km -
Circle K
1149 Morningside Avenue, Scarborough, ON M1B 5J3 2.16km -
Esso
1149 Morningside Avenue, Scarborough, ON M1B 5J3 2.18km
-
Cineplex Odeon
785 Milner Avenue, Toronto, ON M1B 3C3 2.57km -
Cineplex Odeon Corporation
785 Milner Avenue, Scarborough, ON M1B 3C3 2.58km -
Woodside Square Cinemas
1571 Sandhurst Circle, Toronto, ON M1V 1V2 5.1km
-
Malvern Public Library
30 Sewells Road, Toronto, ON M1B 3G5 1.48km -
Toronto Public Library - Burrows Hall
1081 Progress Avenue, Scarborough, ON M1B 5Z6 3.63km -
Toronto Public Library - Highland Creek
3550 Ellesmere Road, Toronto, ON M1C 4Y6 4.25km
-
Rouge Valley Health System - Rouge Valley Centenary
2867 Ellesmere Road, Scarborough, ON M1E 4B9 4.42km -
Markham Stouffville Hospital
381 Church Street, Markham, ON L3P 7P3 7.36km -
Scarborough General Hospital Medical Mall
3030 Av Lawrence E, Scarborough, ON M1P 2T7 7.81km
-
Adam's Park
2 Rozell Rd, Toronto ON 5.96km -
Snowhill Park
Snowhill Cres & Terryhill Cres, Scarborough ON 6.29km -
Thomson Memorial Park
1005 Brimley Rd, Scarborough ON M1P 3E8 7.94km
-
Scotiabank
6019 Steeles Ave E, Toronto ON M1V 5P7 4.06km -
HSBC
410 Progress Ave (Milliken Square), Toronto ON M1P 5J1 7.24km -
TD Bank Financial Group
26 William Kitchen Rd (at Kennedy Rd), Scarborough ON M1P 5B7 7.97km












