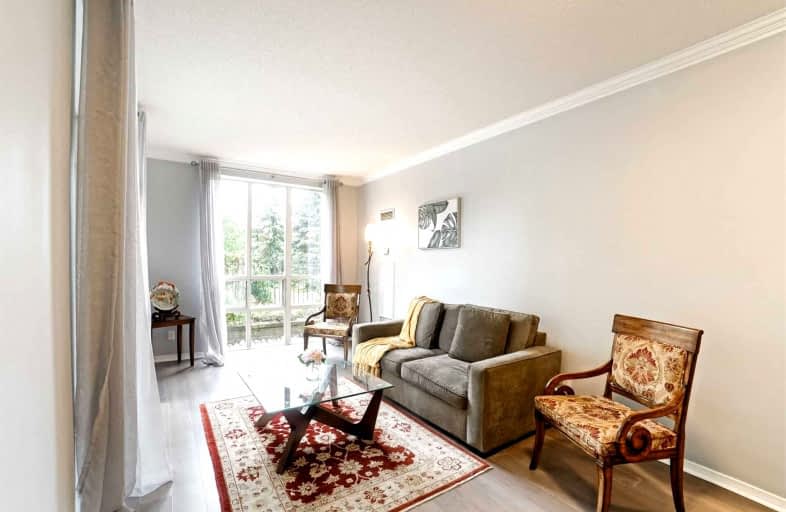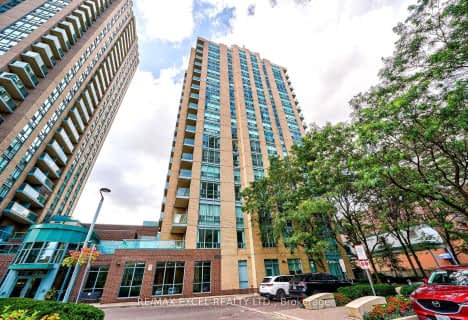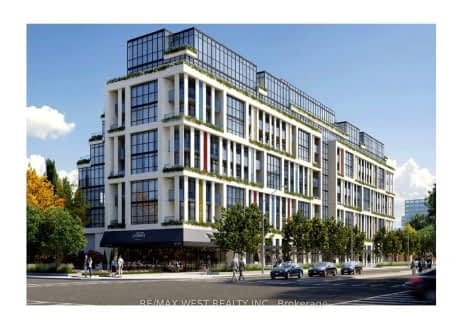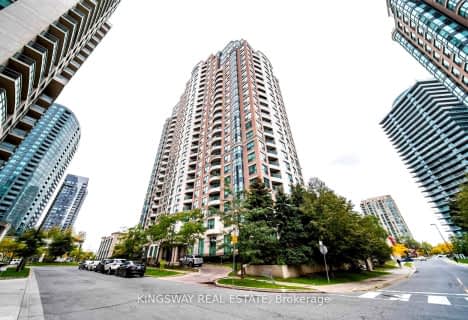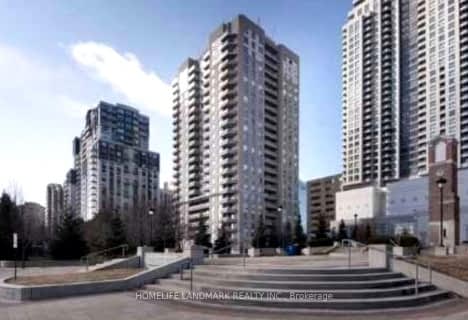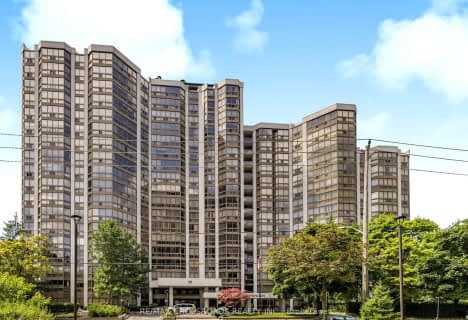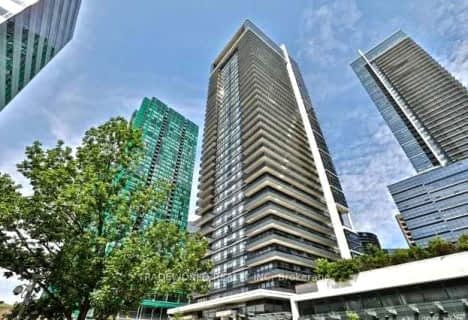Very Walkable
- Most errands can be accomplished on foot.
Excellent Transit
- Most errands can be accomplished by public transportation.
Bikeable
- Some errands can be accomplished on bike.

Cardinal Carter Academy for the Arts
Elementary: CatholicAvondale Alternative Elementary School
Elementary: PublicAvondale Public School
Elementary: PublicClaude Watson School for the Arts
Elementary: PublicCameron Public School
Elementary: PublicSt Edward Catholic School
Elementary: CatholicAvondale Secondary Alternative School
Secondary: PublicSt Andrew's Junior High School
Secondary: PublicDrewry Secondary School
Secondary: PublicCardinal Carter Academy for the Arts
Secondary: CatholicLoretto Abbey Catholic Secondary School
Secondary: CatholicEarl Haig Secondary School
Secondary: Public-
Harrison Garden Blvd Dog Park
Harrison Garden Blvd, North York ON M2N 0C3 0.33km -
Dempsey Park
Ellerslie Ave, Toronto ON 1.78km -
Earl Bales Park
4300 Bathurst St (Sheppard St), Toronto ON M3H 6A4 2.33km
-
RBC Royal Bank
4789 Yonge St (Yonge), North York ON M2N 0G3 0.55km -
TD Bank Financial Group
580 Sheppard Ave W, Downsview ON M3H 2S1 2.51km -
CIBC
4927 Bathurst St (at Finch Ave.), Toronto ON M2R 1X8 3.31km
- 2 bath
- 2 bed
- 1200 sqft
211-5444 Yonge Street, Toronto, Ontario • M2N 6J4 • Willowdale West
- 2 bath
- 3 bed
- 1000 sqft
1506-18 Parkview Avenue, Toronto, Ontario • M2N 7H7 • Willowdale East
- 2 bath
- 2 bed
- 1400 sqft
401-18 Hollywood Avenue, Toronto, Ontario • M2N 6P5 • Willowdale East
- 2 bath
- 2 bed
- 1000 sqft
307-78 Harrison Garden Boulevard, Toronto, Ontario • M2N 7E2 • Willowdale East
- 2 bath
- 2 bed
- 700 sqft
428-181 Sheppard Avenue West, Toronto, Ontario • M2N 3A6 • Willowdale East
- 2 bath
- 2 bed
- 1000 sqft
Ph110-18 Hillcrest Avenue, Toronto, Ontario • M2N 6T5 • Willowdale East
- 2 bath
- 2 bed
- 700 sqft
Ph203-75 Canterbury Place, Toronto, Ontario • M2N 2N1 • Willowdale West
- 2 bath
- 2 bed
- 1200 sqft
1203-10 Kenneth Avenue, Toronto, Ontario • M2N 6K6 • Willowdale East
