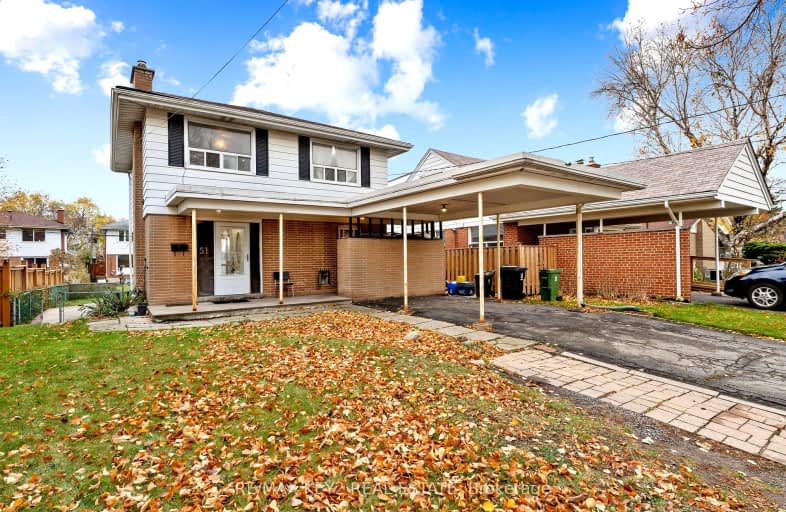Very Walkable
- Most errands can be accomplished on foot.
78
/100
Rider's Paradise
- Daily errands do not require a car.
95
/100
Very Bikeable
- Most errands can be accomplished on bike.
70
/100

Ionview Public School
Elementary: Public
0.59 km
Hunter's Glen Junior Public School
Elementary: Public
1.14 km
Lord Roberts Junior Public School
Elementary: Public
0.58 km
St Albert Catholic School
Elementary: Catholic
0.91 km
Corvette Junior Public School
Elementary: Public
1.20 km
St Maria Goretti Catholic School
Elementary: Catholic
0.73 km
Caring and Safe Schools LC3
Secondary: Public
1.28 km
South East Year Round Alternative Centre
Secondary: Public
1.29 km
Scarborough Centre for Alternative Studi
Secondary: Public
1.27 km
Winston Churchill Collegiate Institute
Secondary: Public
1.54 km
David and Mary Thomson Collegiate Institute
Secondary: Public
1.97 km
Jean Vanier Catholic Secondary School
Secondary: Catholic
0.61 km
-
Wexford Park
35 Elm Bank Rd, Toronto ON 2.38km -
Ashtonbee Reservoir Park
Scarborough ON M1L 3K9 2.43km -
Dentonia Park
Avonlea Blvd, Toronto ON 5.38km
-
BMO Bank of Montreal
2739 Eglinton Ave E (at Brimley Rd), Toronto ON M1K 2S2 1.51km -
TD Bank Financial Group
2020 Eglinton Ave E, Scarborough ON M1L 2M6 1.52km -
TD Bank Financial Group
2650 Lawrence Ave E, Scarborough ON M1P 2S1 1.69km














