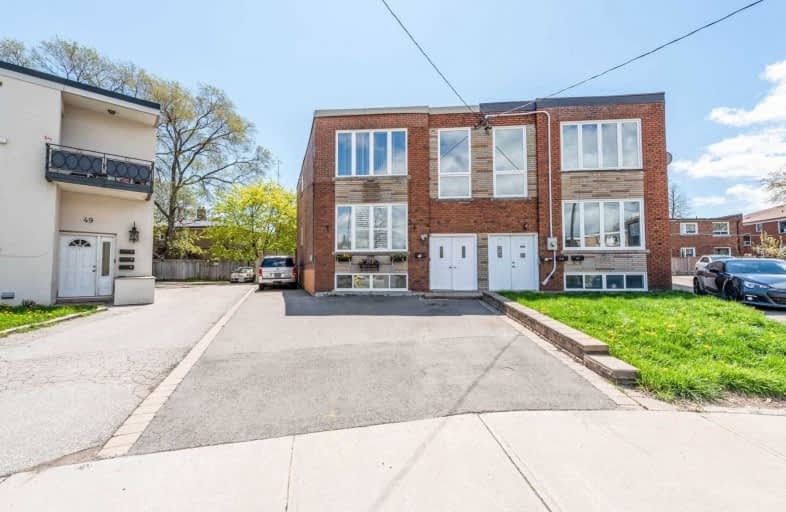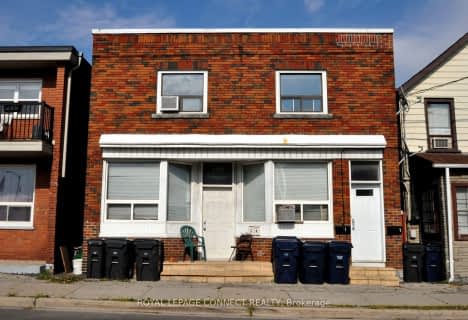Sold on Jul 26, 2021
Note: Property is not currently for sale or for rent.

-
Type: Triplex
-
Style: 2-Storey
-
Lot Size: 17 x 90 Feet
-
Age: No Data
-
Taxes: $5,439 per year
-
Days on Site: 18 Days
-
Added: Jul 08, 2021 (2 weeks on market)
-
Updated:
-
Last Checked: 3 months ago
-
MLS®#: W5300959
-
Listed By: Homelife/response realty inc., brokerage
Great Investment Opportunity. Rent It All Or Live In And Rent. Triplex In Quiet Court. Well Maintained. Very Good Location, Walking Distance To Public Transportation, Shops, Short 10 Minutes Drive To Downtown Toronto. On 1st And 2nd Level, 2 Large Two Bdrms, Basement Apartment With 2 Rooms. Fully Tenanted With Month To Month. Currently Rent Collected $5,050. Per Month. Possible Vacant Possession..
Extras
Upper Level Existing Fridge, Stove, Dishwasher, Over The Hood Microwave (As Is), Elf. Lower Level Existing Fridge, Stove, Dishwasher, Over The Hood Microwave. Basement: Existing Fridge, Stove, Elf. Existing Washer And Dryer For Common Area.
Property Details
Facts for 51 Penhurst Avenue, Toronto
Status
Days on Market: 18
Last Status: Sold
Sold Date: Jul 26, 2021
Closed Date: Oct 01, 2021
Expiry Date: Sep 30, 2021
Sold Price: $1,250,000
Unavailable Date: Jul 26, 2021
Input Date: Jul 08, 2021
Prior LSC: Listing with no contract changes
Property
Status: Sale
Property Type: Triplex
Style: 2-Storey
Area: Toronto
Community: Stonegate-Queensway
Availability Date: T.B.D.
Inside
Bedrooms: 6
Bathrooms: 3
Kitchens: 3
Rooms: 8
Den/Family Room: No
Air Conditioning: Central Air
Fireplace: Yes
Washrooms: 3
Building
Basement: Apartment
Basement 2: Finished
Heat Type: Forced Air
Heat Source: Gas
Exterior: Brick
Water Supply: Municipal
Special Designation: Unknown
Parking
Driveway: Private
Garage Type: None
Covered Parking Spaces: 4
Total Parking Spaces: 4
Fees
Tax Year: 2020
Tax Legal Description: Pt Lt 5, Pl 4801 As In Eb231238
Taxes: $5,439
Land
Cross Street: Royal York/The Queen
Municipality District: Toronto W07
Fronting On: South
Pool: None
Sewer: Sewers
Lot Depth: 90 Feet
Lot Frontage: 17 Feet
Lot Irregularities: Irregular
Additional Media
- Virtual Tour: http://mississaugavirtualtour.ca/May2021/May6AUnbranded
Rooms
Room details for 51 Penhurst Avenue, Toronto
| Type | Dimensions | Description |
|---|---|---|
| Kitchen Main | 2.43 x 4.75 | Ceramic Back Splash, Ceramic Floor, Granite Counter |
| Living Main | 5.30 x 4.47 | Parquet Floor, Irregular Rm, Window |
| Br Main | 4.27 x 3.57 | Parquet Floor, Closet, Window |
| 2nd Br Main | 3.90 x 2.84 | Parquet Floor, Closet, Window |
| Kitchen 2nd | 2.43 x 4.75 | Ceramic Back Splash, Ceramic Floor, Window |
| Living 2nd | 5.30 x 4.47 | Parquet Floor, Irregular Rm, Window |
| Br 2nd | 4.27 x 3.57 | Parquet Floor, Closet, Window |
| 2nd Br 2nd | 3.90 x 2.84 | Parquet Floor, Closet, Window |
| Kitchen Bsmt | 2.53 x 4.48 | Window, Ceramic Back Splash, Laminate |
| Br Bsmt | 3.70 x 4.29 | Window, Closet, Laminate |
| 2nd Br Bsmt | 3.08 x 4.30 | Window, Closet, Laminate |
| XXXXXXXX | XXX XX, XXXX |
XXXX XXX XXXX |
$X,XXX,XXX |
| XXX XX, XXXX |
XXXXXX XXX XXXX |
$X,XXX,XXX | |
| XXXXXXXX | XXX XX, XXXX |
XXXXXXX XXX XXXX |
|
| XXX XX, XXXX |
XXXXXX XXX XXXX |
$X,XXX,XXX | |
| XXXXXXXX | XXX XX, XXXX |
XXXXXXX XXX XXXX |
|
| XXX XX, XXXX |
XXXXXX XXX XXXX |
$X,XXX,XXX | |
| XXXXXXXX | XXX XX, XXXX |
XXXXXXX XXX XXXX |
|
| XXX XX, XXXX |
XXXXXX XXX XXXX |
$X,XXX |
| XXXXXXXX XXXX | XXX XX, XXXX | $1,250,000 XXX XXXX |
| XXXXXXXX XXXXXX | XXX XX, XXXX | $1,388,000 XXX XXXX |
| XXXXXXXX XXXXXXX | XXX XX, XXXX | XXX XXXX |
| XXXXXXXX XXXXXX | XXX XX, XXXX | $1,399,000 XXX XXXX |
| XXXXXXXX XXXXXXX | XXX XX, XXXX | XXX XXXX |
| XXXXXXXX XXXXXX | XXX XX, XXXX | $1,499,900 XXX XXXX |
| XXXXXXXX XXXXXXX | XXX XX, XXXX | XXX XXXX |
| XXXXXXXX XXXXXX | XXX XX, XXXX | $2,400 XXX XXXX |

George R Gauld Junior School
Elementary: PublicKaren Kain School of the Arts
Elementary: PublicSt Louis Catholic School
Elementary: CatholicDavid Hornell Junior School
Elementary: PublicSt Leo Catholic School
Elementary: CatholicJohn English Junior Middle School
Elementary: PublicLakeshore Collegiate Institute
Secondary: PublicRunnymede Collegiate Institute
Secondary: PublicEtobicoke School of the Arts
Secondary: PublicEtobicoke Collegiate Institute
Secondary: PublicFather John Redmond Catholic Secondary School
Secondary: CatholicBishop Allen Academy Catholic Secondary School
Secondary: Catholic- 5 bath
- 8 bed
- 3500 sqft
199 Islington Avenue, Toronto, Ontario • M8V 3B8 • New Toronto
- 7 bath
- 9 bed
115 Tenth Street, Toronto, Ontario • M8V 3E9 • New Toronto




