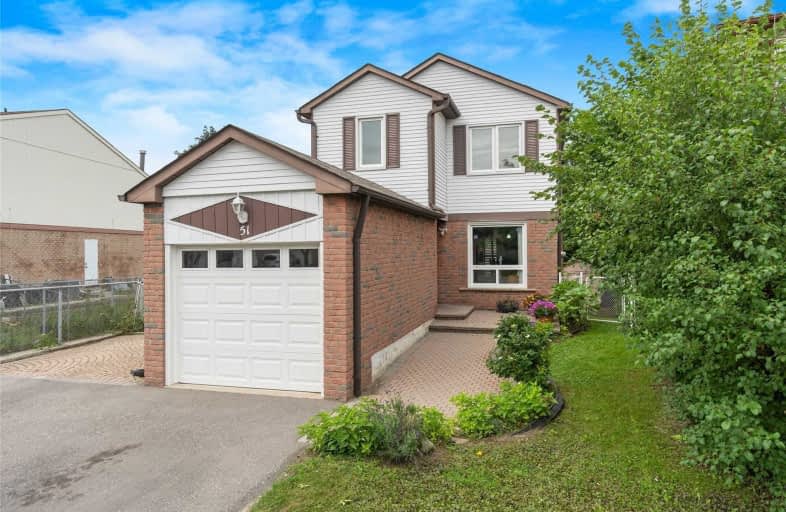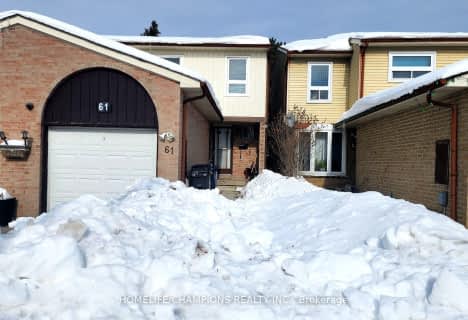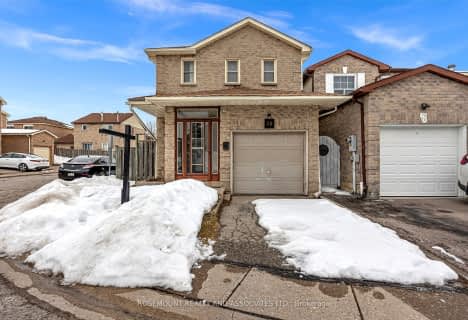
St Florence Catholic School
Elementary: Catholic
1.06 km
St Columba Catholic School
Elementary: Catholic
0.38 km
Grey Owl Junior Public School
Elementary: Public
0.66 km
Fleming Public School
Elementary: Public
0.86 km
Emily Carr Public School
Elementary: Public
0.36 km
Alexander Stirling Public School
Elementary: Public
0.38 km
Maplewood High School
Secondary: Public
5.58 km
St Mother Teresa Catholic Academy Secondary School
Secondary: Catholic
0.53 km
West Hill Collegiate Institute
Secondary: Public
3.86 km
Woburn Collegiate Institute
Secondary: Public
3.73 km
Lester B Pearson Collegiate Institute
Secondary: Public
1.55 km
St John Paul II Catholic Secondary School
Secondary: Catholic
2.11 km







