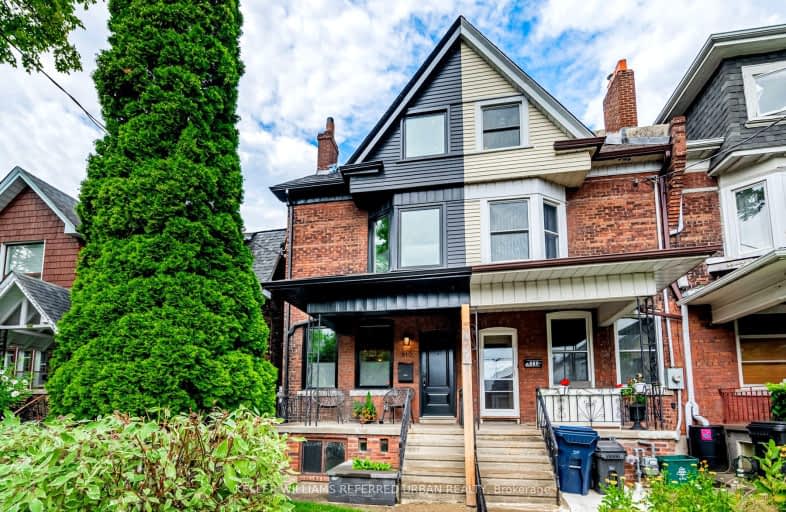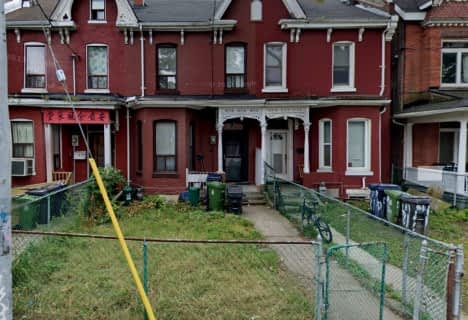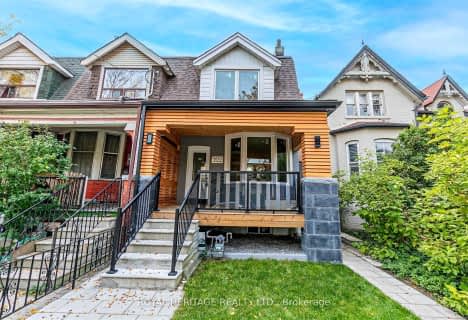
Very Walkable
- Most errands can be accomplished on foot.
Rider's Paradise
- Daily errands do not require a car.
Biker's Paradise
- Daily errands do not require a car.

Delta Senior Alternative School
Elementary: PublicHorizon Alternative Senior School
Elementary: PublicSt Francis of Assisi Catholic School
Elementary: CatholicMontrose Junior Public School
Elementary: PublicOssington/Old Orchard Junior Public School
Elementary: PublicDewson Street Junior Public School
Elementary: PublicMsgr Fraser Orientation Centre
Secondary: CatholicWest End Alternative School
Secondary: PublicCentral Toronto Academy
Secondary: PublicLoretto College School
Secondary: CatholicSt Mary Catholic Academy Secondary School
Secondary: CatholicHarbord Collegiate Institute
Secondary: Public-
Garrison Creek
760 College Street, Toronto, ON M6G 1C4 0.31km -
Crawford
718 College Street W, Toronto, ON M6G 1C3 0.31km -
Churrasqueira Do Sardinha
707 College Street W, Toronto, ON M6G 1C2 0.37km
-
tostado cafe
774 College Street, Toronto, ON M6G 1C6 0.33km -
Casa Tropical
774 College St, Toronto, ON M6G 1C6 0.33km -
Sweetie Pie
326 Harbord Street, Toronto, ON M6G 1H1 0.34km
-
Shoppers Drug Mart
725 College Street, Toronto, ON M6G 1C5 0.4km -
Bloor Park Pharmacy
728 Bloor Street W, Toronto, ON M6G 1L4 0.67km -
St George Pharmacy
540 College Street, Toronto, ON M6G 1A6 0.76km
-
Terrazza
372 Harbord Street, Toronto, ON M6G 0.2km -
Giovanni's Italian Kitchen & Pizza Bar
760 College Street, Toronto, ON M6G 4A7 0.3km -
Que Rico Tapas Bar
720 College Street, Toronto, ON M6G 1C3 0.3km
-
Dufferin Mall
900 Dufferin Street, Toronto, ON M6H 4A9 1.12km -
Market 707
707 Dundas Street W, Toronto, ON M5T 2W6 1.43km -
Dragon City
280 Spadina Avenue, Toronto, ON M5T 3A5 1.86km
-
Fresh Fruit Market
699 College Street, Toronto, ON M6G 1B9 0.37km -
Metro
735 College Street, Toronto, ON M6G 1C5 0.42km -
Festival Fine Foods
649 College Street, Toronto, ON M6G 1B7 0.5km
-
LCBO
879 Bloor Street W, Toronto, ON M6G 1M4 0.58km -
LCBO
549 Collage Street, Toronto, ON M6G 1A5 0.9km -
LCBO - Dundas and Dovercourt
1230 Dundas St W, Dundas and Dovercourt, Toronto, ON M6J 1X5 0.96km
-
Crawford Service Station Olco
723 College Street, Toronto, ON M6G 1C2 0.37km -
Dynamic Towing
8 Henderson Avenue, Toronto, ON M6J 2B7 0.65km -
7-Eleven
883 Dundas St W, Toronto, ON M6J 1V8 1.07km
-
The Royal Cinema
608 College Street, Toronto, ON M6G 1A1 0.56km -
Hot Docs Ted Rogers Cinema
506 Bloor Street W, Toronto, ON M5S 1Y3 1.16km -
Hot Docs Canadian International Documentary Festival
720 Spadina Avenue, Suite 402, Toronto, ON M5S 2T9 1.59km
-
College Shaw Branch Public Library
766 College Street, Toronto, ON M6G 1C4 0.31km -
Toronto Public Library - Palmerston Branch
560 Palmerston Ave, Toronto, ON M6G 2P7 0.94km -
Toronto Public Library
1101 Bloor Street W, Toronto, ON M6H 1M7 1.12km
-
Toronto Western Hospital
399 Bathurst Street, Toronto, ON M5T 1.3km -
Princess Margaret Cancer Centre
610 University Avenue, Toronto, ON M5G 2M9 2.42km -
HearingLife
600 University Avenue, Toronto, ON M5G 1X5 2.45km
-
Art Eggleton Park
323 Harbord St, Toronto ON M6G 1G9 0.19km -
Christie Pits Park
750 Bloor St W (btw Christie & Crawford), Toronto ON M6G 3K4 0.76km -
Trinity Bellwoods Park
1053 Dundas St W (at Gore Vale Ave.), Toronto ON M5H 2N2 0.9km
-
BMO Bank of Montreal
640 Bloor St W (at Euclid Ave.), Toronto ON M6G 1K9 0.85km -
CIBC
532 Bloor St W (at Bathurst St.), Toronto ON M5S 1Y3 1.11km -
Scotiabank
332 Bloor St W (at Spadina Rd.), Toronto ON M5S 1W6 1.68km
- 3 bath
- 6 bed
- 1500 sqft
79 Baldwin Street, Toronto, Ontario • M5T 1L5 • Kensington-Chinatown
- 3 bath
- 7 bed
1314 Dupont Street, Toronto, Ontario • M6H 2A7 • Dovercourt-Wallace Emerson-Junction
- 4 bath
- 4 bed
- 2500 sqft
58 Soho Square, Toronto, Ontario • M5T 2Z4 • Kensington-Chinatown






