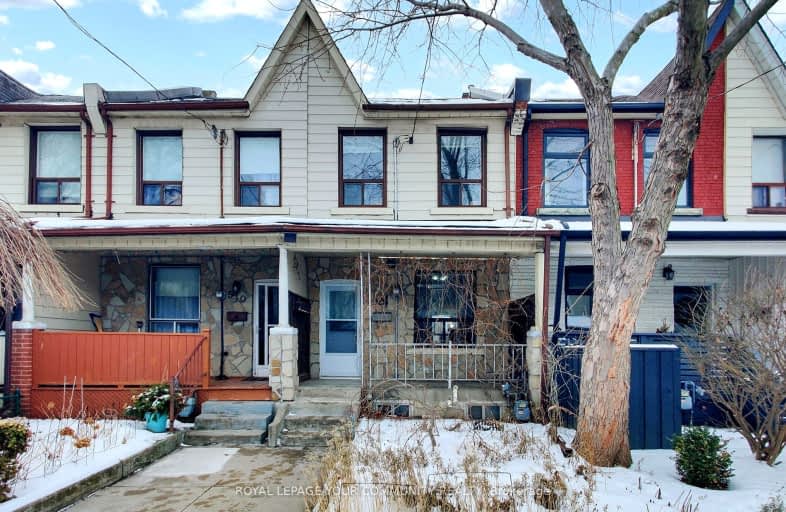Walker's Paradise
- Daily errands do not require a car.
91
/100
Excellent Transit
- Most errands can be accomplished by public transportation.
77
/100
Very Bikeable
- Most errands can be accomplished on bike.
77
/100

Lucy McCormick Senior School
Elementary: Public
1.03 km
High Park Alternative School Junior
Elementary: Public
0.56 km
Harwood Public School
Elementary: Public
1.18 km
Annette Street Junior and Senior Public School
Elementary: Public
0.56 km
St Cecilia Catholic School
Elementary: Catholic
0.67 km
Runnymede Junior and Senior Public School
Elementary: Public
1.23 km
The Student School
Secondary: Public
1.09 km
Ursula Franklin Academy
Secondary: Public
1.05 km
Runnymede Collegiate Institute
Secondary: Public
1.39 km
Blessed Archbishop Romero Catholic Secondary School
Secondary: Catholic
1.73 km
Western Technical & Commercial School
Secondary: Public
1.05 km
Humberside Collegiate Institute
Secondary: Public
0.75 km
-
Dundas - Dupont Traffic Island
2640 Dundas St W (Dupont), Toronto ON 1.24km -
Earlscourt Park Off-Leash Area
1200 Lansdowne Ave, Toronto ON M6H 3Z8 1.97km -
Campbell Avenue Park
Campbell Ave, Toronto ON 1.98km
-
Meridian Credit Union ATM
2238 Bloor St W (Runnymede), Toronto ON M6S 1N6 1.74km -
President's Choice Financial ATM
3671 Dundas St W, Etobicoke ON M6S 2T3 1.82km -
CIBC
1174 Weston Rd (at Eglinton Ave. W.), Toronto ON M6M 4P4 2.73km


