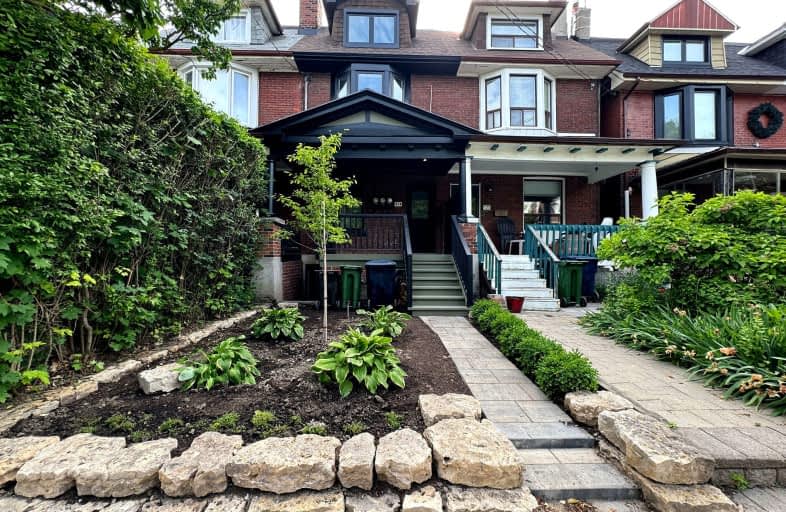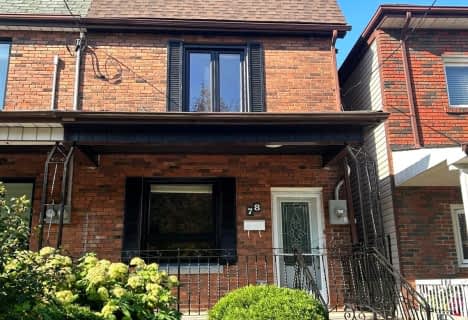Walker's Paradise
- Daily errands do not require a car.
Rider's Paradise
- Daily errands do not require a car.
Biker's Paradise
- Daily errands do not require a car.

Delta Senior Alternative School
Elementary: PublicHorizon Alternative Senior School
Elementary: PublicÉÉC du Sacré-Coeur-Toronto
Elementary: CatholicMontrose Junior Public School
Elementary: PublicSt Raymond Catholic School
Elementary: CatholicDewson Street Junior Public School
Elementary: PublicMsgr Fraser Orientation Centre
Secondary: CatholicALPHA II Alternative School
Secondary: PublicWest End Alternative School
Secondary: PublicCentral Toronto Academy
Secondary: PublicSt Mary Catholic Academy Secondary School
Secondary: CatholicHarbord Collegiate Institute
Secondary: Public-
Christie Pits Park
750 Bloor St W (btw Christie & Crawford), Toronto ON M6G 3K4 0.49km -
Jean Sibelius Square
Wells St and Kendal Ave, Toronto ON 1.67km -
Trinity Bellwoods Park
1053 Dundas St W (at Gore Vale Ave.), Toronto ON M5H 2N2 1.34km
-
TD Bank Financial Group
574 Bloor St W (Bathurst), Toronto ON M6G 1K1 1.06km -
RBC Royal Bank
935 Saint Clair Ave W (Oakwood), Toronto ON M6C 1C7 2.23km -
TD Bank Financial Group
870 St Clair Ave W, Toronto ON M6C 1C1 2.25km
- 2 bath
- 3 bed
02-1175 Dovercourt Road, Toronto, Ontario • M6H 2Y1 • Dovercourt-Wallace Emerson-Junction
- 2 bath
- 3 bed
- 1100 sqft
Upper-179 Beatrice Street, Toronto, Ontario • M6G 3E9 • Palmerston-Little Italy
- 2 bath
- 3 bed
Upper-603 Ossington Avenue, Toronto, Ontario • M6G 3T6 • Palmerston-Little Italy
- 2 bath
- 4 bed
- 1100 sqft
4/5-396 College Street, Toronto, Ontario • M5T 1S7 • Kensington-Chinatown
- 2 bath
- 4 bed
- 1100 sqft
Main -1737 Dufferin Street, Toronto, Ontario • M6E 3N9 • Oakwood Village














