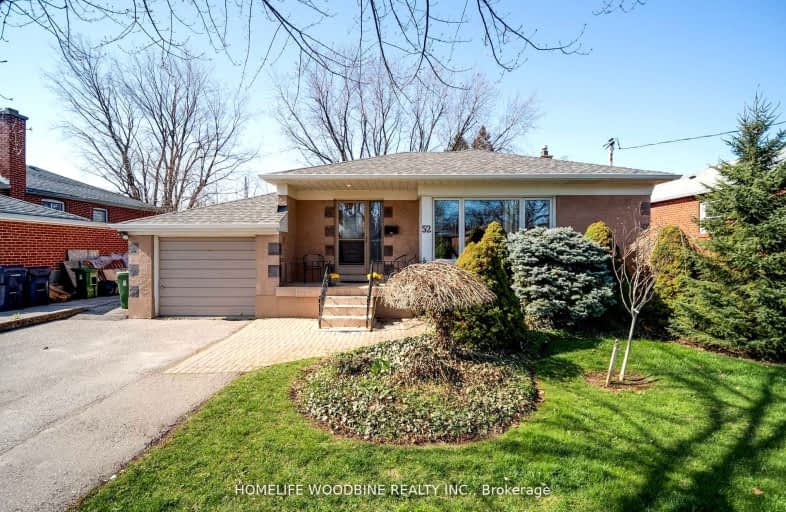Removed on Nov 18, 2023
Note: Property is not currently for sale or for rent.

-
Type: Detached
-
Style: Bungalow-Raised
-
Lot Size: 52.19 x 115 Feet
-
Age: 16-30 years
-
Taxes: $5,479 per year
-
Days on Site: 47 Days
-
Added: Oct 02, 2023 (1 month on market)
-
Updated:
-
Last Checked: 1 month ago
-
MLS®#: C7048636
-
Listed By: Homelife woodbine realty inc.
Prime Opportunity In The Very Desirable Bathurst Manor Neighborhood! This Renovated 3+2 Bedroom 3 Bathroom Bungalow Sits On A Beautiful 52X115 Ft Lot. Pride Of Ownership Throughout This Lovingly Maintained And Updated Bungalow, Featuring Hardwood Floors On Main, Stainless Steel Appliances, Granite Countertops, Island In Kitchen (Main Floor). Separate Entrance Leading To Fully Finished Basement, Plenty Of Parking And So Much More! New Eaves (2021), Roof (2014), A/C (2015), Upgraded 200 Amp Service. Close Proximity To Public Transit, Schools, Parks, Shopping! Located In One Of The Best Pockets Of The Manor, This One Is Not To Be Missed!
Extras
2 Fridges, 2 Stoves, 1 Dishwasher, 2 Separate Laundries (Washer & Dryer) On The Main Floor And Ground Floor. All Light Fixtures, All Window Coverings.
Property Details
Facts for 52 Acton Avenue, Toronto
Status
Days on Market: 47
Last Status: Terminated
Sold Date: May 11, 2025
Closed Date: Nov 30, -0001
Expiry Date: Dec 31, 2023
Unavailable Date: Nov 18, 2023
Input Date: Oct 02, 2023
Prior LSC: Listing with no contract changes
Property
Status: Sale
Property Type: Detached
Style: Bungalow-Raised
Age: 16-30
Area: Toronto
Community: Bathurst Manor
Availability Date: FLEXIBLE
Inside
Bedrooms: 3
Bedrooms Plus: 2
Bathrooms: 3
Kitchens: 1
Kitchens Plus: 1
Rooms: 6
Den/Family Room: No
Air Conditioning: Central Air
Fireplace: No
Laundry Level: Main
Washrooms: 3
Building
Basement: Apartment
Basement 2: Sep Entrance
Heat Type: Forced Air
Heat Source: Gas
Exterior: Brick
Water Supply: Municipal
Special Designation: Unknown
Parking
Driveway: Private
Garage Spaces: 1
Garage Type: Attached
Covered Parking Spaces: 2
Total Parking Spaces: 3
Fees
Tax Year: 2022
Tax Legal Description: PT LT 265 PL 1899 TWP OF YORK AS IN TR70617;
Taxes: $5,479
Land
Cross Street: Bathurst / Sheppard
Municipality District: Toronto C06
Fronting On: North
Pool: None
Sewer: Sewers
Lot Depth: 115 Feet
Lot Frontage: 52.19 Feet
Zoning: RD (f15; a550*5)
Rooms
Room details for 52 Acton Avenue, Toronto
| Type | Dimensions | Description |
|---|---|---|
| Living Ground | 3.13 x 5.26 | Hardwood Floor, Pot Lights, Large Window |
| Dining Ground | 2.36 x 3.55 | Hardwood Floor, Pot Lights, Large Window |
| Kitchen Ground | 3.13 x 3.43 | Stainless Steel Appl, Granite Counter, Centre Island |
| Prim Bdrm Ground | 3.20 x 4.11 | Hardwood Floor, Double Closet, Window |
| 2nd Br Ground | 3.08 x 3.23 | Hardwood Floor, Closet, Window |
| 3rd Br Ground | 2.94 x 3.55 | Hardwood Floor, Closet, Window |
| Rec Bsmt | 3.66 x 8.84 | Laminate, Window |
| Kitchen Bsmt | 3.18 x 3.66 | Laminate, Window |
| Br Bsmt | 3.35 x 4.06 | Track Lights, Window |
| XXXXXXXX | XXX XX, XXXX |
XXXXXXX XXX XXXX |
|
| XXX XX, XXXX |
XXXXXX XXX XXXX |
$X,XXX,XXX | |
| XXXXXXXX | XXX XX, XXXX |
XXXXXXX XXX XXXX |
|
| XXX XX, XXXX |
XXXXXX XXX XXXX |
$X,XXX,XXX |
| XXXXXXXX XXXXXXX | XXX XX, XXXX | XXX XXXX |
| XXXXXXXX XXXXXX | XXX XX, XXXX | $1,449,999 XXX XXXX |
| XXXXXXXX XXXXXXX | XXX XX, XXXX | XXX XXXX |
| XXXXXXXX XXXXXX | XXX XX, XXXX | $1,499,000 XXX XXXX |
Car-Dependent
- Almost all errands require a car.

École élémentaire publique L'Héritage
Elementary: PublicChar-Lan Intermediate School
Elementary: PublicSt Peter's School
Elementary: CatholicHoly Trinity Catholic Elementary School
Elementary: CatholicÉcole élémentaire catholique de l'Ange-Gardien
Elementary: CatholicWilliamstown Public School
Elementary: PublicÉcole secondaire publique L'Héritage
Secondary: PublicCharlottenburgh and Lancaster District High School
Secondary: PublicSt Lawrence Secondary School
Secondary: PublicÉcole secondaire catholique La Citadelle
Secondary: CatholicHoly Trinity Catholic Secondary School
Secondary: CatholicCornwall Collegiate and Vocational School
Secondary: Public

