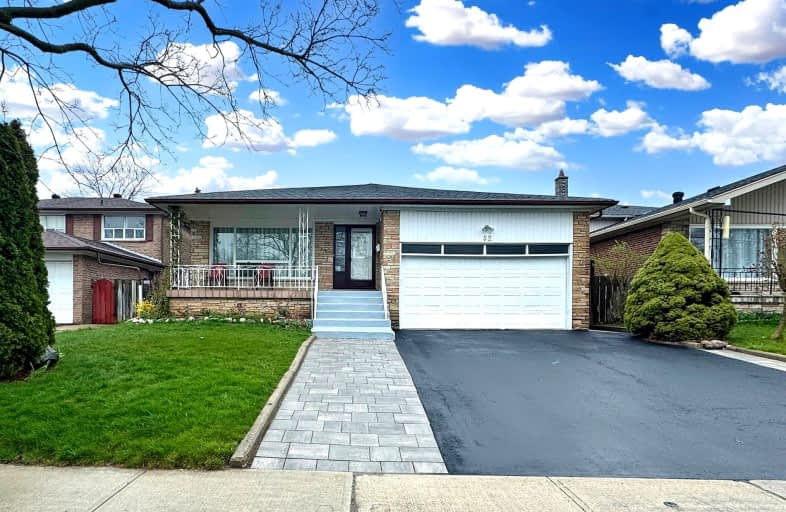Very Walkable
- Most errands can be accomplished on foot.
75
/100
Good Transit
- Some errands can be accomplished by public transportation.
66
/100
Bikeable
- Some errands can be accomplished on bike.
57
/100

Ernest Public School
Elementary: Public
0.34 km
Chester Le Junior Public School
Elementary: Public
0.93 km
Pleasant View Junior High School
Elementary: Public
0.33 km
St. Kateri Tekakwitha Catholic School
Elementary: Catholic
0.61 km
J B Tyrrell Senior Public School
Elementary: Public
0.76 km
Brian Public School
Elementary: Public
0.92 km
North East Year Round Alternative Centre
Secondary: Public
1.53 km
Pleasant View Junior High School
Secondary: Public
0.35 km
Msgr Fraser College (Midland North)
Secondary: Catholic
2.44 km
Georges Vanier Secondary School
Secondary: Public
1.61 km
L'Amoreaux Collegiate Institute
Secondary: Public
1.85 km
Sir John A Macdonald Collegiate Institute
Secondary: Public
0.86 km
-
Godstone Park
71 Godstone Rd, Toronto ON M2J 3C8 1.33km -
Atria Buildings Park
2235 Sheppard Ave E (Sheppard and Victoria Park), Toronto ON M2J 5B5 1.73km -
Linus Park
Linus Rd & Seneca Hill Dr, Toronto ON 2.03km
-
CIBC
3420 Finch Ave E (at Warden Ave.), Toronto ON M1W 2R6 1.63km -
TD Bank Financial Group
2565 Warden Ave (at Bridletowne Cir.), Scarborough ON M1W 2H5 1.66km -
Banque Nationale du Canada
2002 Sheppard Ave E, North York ON M2J 5B3 1.69km


