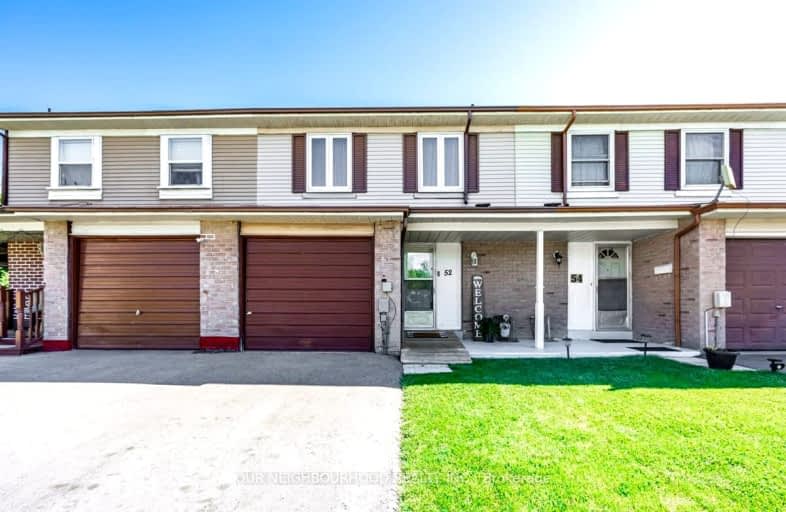Somewhat Walkable
- Some errands can be accomplished on foot.
63
/100
Good Transit
- Some errands can be accomplished by public transportation.
67
/100
Somewhat Bikeable
- Most errands require a car.
34
/100

St Florence Catholic School
Elementary: Catholic
0.77 km
Lucy Maud Montgomery Public School
Elementary: Public
0.97 km
St Columba Catholic School
Elementary: Catholic
0.24 km
Grey Owl Junior Public School
Elementary: Public
0.42 km
Emily Carr Public School
Elementary: Public
0.14 km
Alexander Stirling Public School
Elementary: Public
0.67 km
Maplewood High School
Secondary: Public
5.30 km
St Mother Teresa Catholic Academy Secondary School
Secondary: Catholic
0.60 km
West Hill Collegiate Institute
Secondary: Public
3.62 km
Woburn Collegiate Institute
Secondary: Public
3.44 km
Lester B Pearson Collegiate Institute
Secondary: Public
1.40 km
St John Paul II Catholic Secondary School
Secondary: Catholic
1.86 km
-
Adam's Park
2 Rozell Rd, Toronto ON 5.35km -
Milliken Park
5555 Steeles Ave E (btwn McCowan & Middlefield Rd.), Scarborough ON M9L 1S7 5.65km -
Thomson Memorial Park
1005 Brimley Rd, Scarborough ON M1P 3E8 6.54km
-
CIBC
5074 Sheppard Ave E (at Markham Rd.), Scarborough ON M1S 4N3 2.92km -
TD Bank Financial Group
4515 Kingston Rd (at Morningside Ave.), Scarborough ON M1E 2P1 4.26km -
Scotiabank
6019 Steeles Ave E, Toronto ON M1V 5P7 4.92km



