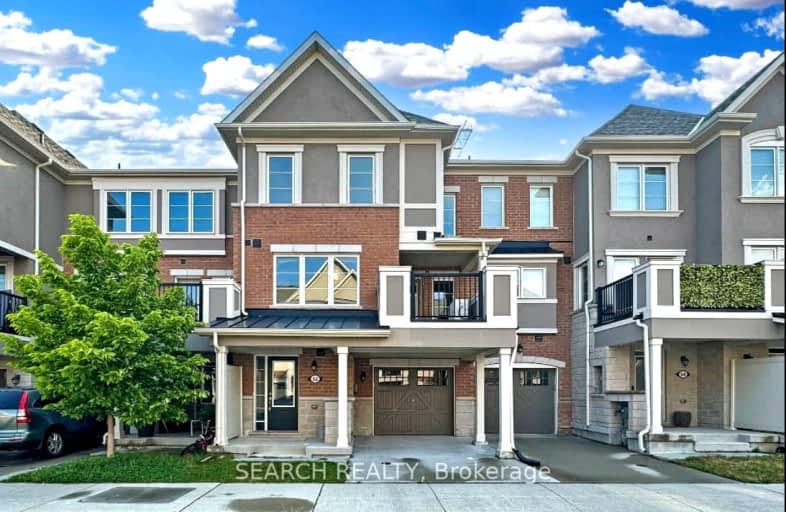Very Walkable
- Most errands can be accomplished on foot.
74
/100
Excellent Transit
- Most errands can be accomplished by public transportation.
81
/100
Bikeable
- Some errands can be accomplished on bike.
57
/100

St Joachim Catholic School
Elementary: Catholic
0.61 km
General Brock Public School
Elementary: Public
0.55 km
Danforth Gardens Public School
Elementary: Public
1.24 km
Regent Heights Public School
Elementary: Public
1.28 km
Clairlea Public School
Elementary: Public
1.23 km
Our Lady of Fatima Catholic School
Elementary: Catholic
1.27 km
Caring and Safe Schools LC3
Secondary: Public
2.37 km
South East Year Round Alternative Centre
Secondary: Public
2.41 km
Scarborough Centre for Alternative Studi
Secondary: Public
2.32 km
Birchmount Park Collegiate Institute
Secondary: Public
2.75 km
Jean Vanier Catholic Secondary School
Secondary: Catholic
2.89 km
SATEC @ W A Porter Collegiate Institute
Secondary: Public
0.50 km
-
Ashtonbee Reservoir Park
Scarborough ON M1L 3K9 1.86km -
Wexford Park
35 Elm Bank Rd, Toronto ON 2.28km -
Wayne Parkette
Toronto ON M1R 1Y5 2.49km
-
BMO Bank of Montreal
627 Pharmacy Ave, Toronto ON M1L 3H3 1.06km -
TD Bank Financial Group
2020 Eglinton Ave E, Scarborough ON M1L 2M6 1.38km -
TD Bank Financial Group
15 Eglinton Sq (btw Victoria Park Ave. & Pharmacy Ave.), Scarborough ON M1L 2K1 1.66km









