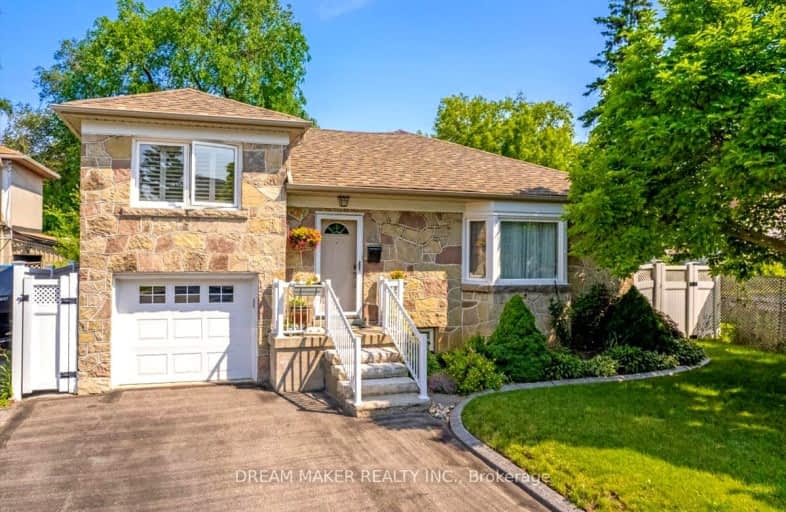Somewhat Walkable
- Most errands can be accomplished on foot.
Good Transit
- Some errands can be accomplished by public transportation.
Bikeable
- Some errands can be accomplished on bike.

Victoria Park Elementary School
Elementary: PublicO'Connor Public School
Elementary: PublicSelwyn Elementary School
Elementary: PublicGordon A Brown Middle School
Elementary: PublicClairlea Public School
Elementary: PublicOur Lady of Fatima Catholic School
Elementary: CatholicEast York Alternative Secondary School
Secondary: PublicNotre Dame Catholic High School
Secondary: CatholicEast York Collegiate Institute
Secondary: PublicMalvern Collegiate Institute
Secondary: PublicWexford Collegiate School for the Arts
Secondary: PublicSATEC @ W A Porter Collegiate Institute
Secondary: Public-
Sunrise Bar & Grill
1416 Victoria Park Avenue, East York, ON M4A 2M1 0.45km -
Rally Restaurant and Bar
1660 O'Connor Drive, Toronto, ON M4A 2R4 0.46km -
Frog and the Crown
1871 O'Connor Drive, Toronto, ON M4A 1X1 0.76km
-
Tim Hortons
1500 O'connor Dr, East York, ON M4B 2T8 0.64km -
Slayer Burger
1400 O'Connor Drive, Toronto, ON M4B 2T8 0.67km -
Beanwise
1400 O'connor Drive, Unit 8-10, Toronto, ON M4B 2T8 0.74km
-
Victoria Park Pharmacy
1314 Av Victoria Park, East York, ON M4B 2L4 0.27km -
Shoppers Drug Mart
70 Eglinton Square Boulevard, Toronto, ON M1L 2K1 0.86km -
Eglinton Town Pharmacy
1-127 Lebovic Avenue, Scarborough, ON M1L 4V9 1.06km
-
The Veggie Thali
1410 Victoria Park Avenue, Unit 10, Toronto, ON M4A 2L8 0.4km -
GC Jerk Xpress
1410 Victoria Park Avenue, Toronto, ON M4A 2L8 0.4km -
O'connor Fish & Chips
1555 O'connor Drive, East York, ON M4B 2V7 0.45km
-
Eglinton Square
1 Eglinton Square, Toronto, ON M1L 2K1 0.77km -
Golden Mile Shopping Centre
1880 Eglinton Avenue E, Scarborough, ON M1L 2L1 1.06km -
Eglinton Town Centre
1901 Eglinton Avenue E, Toronto, ON M1L 2L6 1.19km
-
Saks Fine Foods
1677 O'connor Dr, North York, ON M4A 1W5 0.47km -
Famous Cash & Carry
1871 O'connor Dr, North York, ON M4A 1X1 0.73km -
Tom's No Frills
1150 Victoria Park Avenue, Toronto, ON M4B 2K4 0.9km
-
LCBO
1900 Eglinton Avenue E, Eglinton & Warden Smart Centre, Toronto, ON M1L 2L9 1.61km -
Beer & Liquor Delivery Service Toronto
Toronto, ON 3.16km -
LCBO - Coxwell
1009 Coxwell Avenue, East York, ON M4C 3G4 3.15km
-
Mister Transmission
1656 O'Connor Drive, North York, ON M4A 1W4 0.48km -
Esso
2915 Saint Clair Avenue E, East York, ON M4B 1N9 0.85km -
Don Valley Volkswagen
185 Bartley Drive, Toronto, ON M4A 1E6 1.12km
-
Cineplex Odeon Eglinton Town Centre Cinemas
22 Lebovic Avenue, Toronto, ON M1L 4V9 1.08km -
Cineplex VIP Cinemas
12 Marie Labatte Road, unit B7, Toronto, ON M3C 0H9 4.25km -
Fox Theatre
2236 Queen St E, Toronto, ON M4E 1G2 4.9km
-
Toronto Public Library - Eglinton Square
Eglinton Square Shopping Centre, 1 Eglinton Square, Unit 126, Toronto, ON M1L 2K1 0.78km -
Dawes Road Library
416 Dawes Road, Toronto, ON M4B 2E8 1.65km -
Victoria Village Public Library
184 Sloane Avenue, Toronto, ON M4A 2C5 2.46km
-
Providence Healthcare
3276 Saint Clair Avenue E, Toronto, ON M1L 1W1 1.35km -
Michael Garron Hospital
825 Coxwell Avenue, East York, ON M4C 3E7 3.53km -
Scarborough General Hospital Medical Mall
3030 Av Lawrence E, Scarborough, ON M1P 2T7 6.1km
-
Wigmore Park
Elvaston Dr, Toronto ON 1.91km -
Taylor Creek Park
200 Dawes Rd (at Crescent Town Rd.), Toronto ON M4C 5M8 2.23km -
Moccasin Trail Park
Toronto ON 3.26km
-
Scotiabank
2575 Danforth Ave (Main St), Toronto ON M4C 1L5 3.15km -
TD Bank Financial Group
2428 Eglinton Ave E (Kennedy Rd.), Scarborough ON M1K 2P7 3.2km -
Scotiabank
2154 Lawrence Ave E (Birchmount & Lawrence), Toronto ON M1R 3A8 3.72km
- 2 bath
- 3 bed
- 1100 sqft
61 Newlands Avenue, Toronto, Ontario • M1L 1S1 • Clairlea-Birchmount
- 2 bath
- 3 bed
- 1100 sqft
70 Wexford Boulevard, Toronto, Ontario • M1R 1L3 • Wexford-Maryvale
- 3 bath
- 4 bed
- 1500 sqft
12A Kenmore Avenue, Toronto, Ontario • M1K 1B4 • Clairlea-Birchmount














