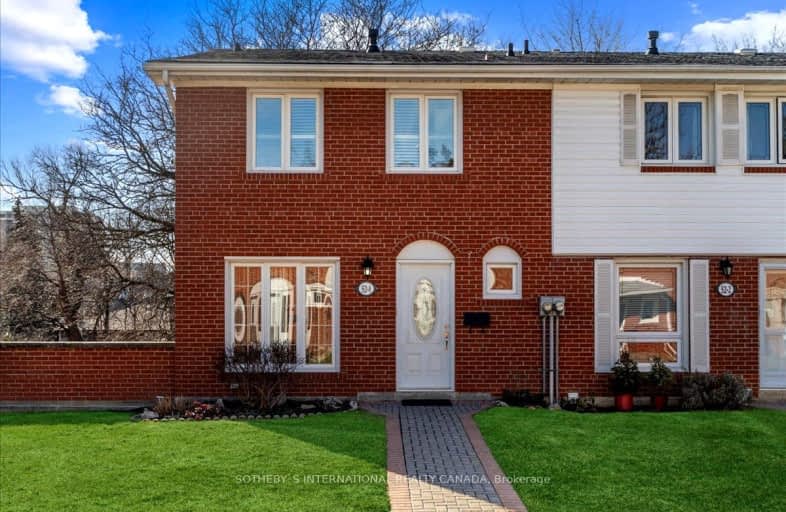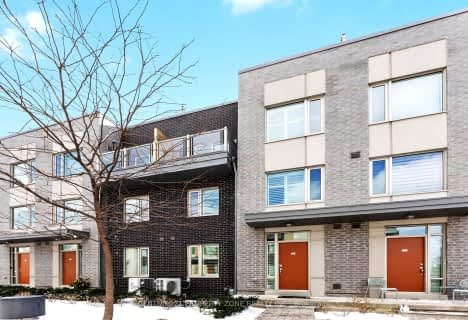Car-Dependent
- Most errands require a car.
Good Transit
- Some errands can be accomplished by public transportation.
Very Bikeable
- Most errands can be accomplished on bike.

Seneca School
Elementary: PublicMill Valley Junior School
Elementary: PublicBloordale Middle School
Elementary: PublicBroadacres Junior Public School
Elementary: PublicNativity of Our Lord Catholic School
Elementary: CatholicMillwood Junior School
Elementary: PublicEtobicoke Year Round Alternative Centre
Secondary: PublicBurnhamthorpe Collegiate Institute
Secondary: PublicSilverthorn Collegiate Institute
Secondary: PublicMartingrove Collegiate Institute
Secondary: PublicGlenforest Secondary School
Secondary: PublicMichael Power/St Joseph High School
Secondary: Catholic-
Ravenscrest Park
305 Martin Grove Rd, Toronto ON M1M 1M1 2.71km -
Mississauga Valley Park
1275 Mississauga Valley Blvd, Mississauga ON L5A 3R8 6.51km -
Marie Curtis Park
40 2nd St, Etobicoke ON M8V 2X3 6.7km
-
BMO Bank of Montreal
141 Saturn Rd (at Burnhamthorpe Rd.), Etobicoke ON M9C 2S8 0.37km -
TD Bank Financial Group
4141 Dixie Rd, Mississauga ON L4W 1V5 2.89km -
TD Bank Financial Group
3868 Bloor St W (at Jopling Ave. N.), Etobicoke ON M9B 1L3 3.18km
More about this building
View 52 Old Burnhamthorpe Road, Toronto- 3 bath
- 3 bed
- 1200 sqft
28-19 Valhalla Inn Road, Toronto, Ontario • M9B 0B3 • Islington-City Centre West
- 3 bath
- 3 bed
- 1600 sqft
24-18 Applewood Lane, Toronto, Ontario • M9C 0C1 • Etobicoke West Mall
- 4 bath
- 3 bed
- 1200 sqft
14-2120 Rathburn Road East, Mississauga, Ontario • L4W 2S8 • Rathwood
- 3 bath
- 3 bed
- 1200 sqft
TH5-48 Old Burnhamthorpe Road, Toronto, Ontario • M9C 3J5 • Eringate-Centennial-West Deane
- 4 bath
- 3 bed
- 1200 sqft
30-2120 Rathburn Road East, Mississauga, Ontario • L4W 2S8 • Rathwood
- 2 bath
- 3 bed
- 1200 sqft
16-17 Centennial Park Road, Toronto, Ontario • M9C 4W8 • Eringate-Centennial-West Deane
- 3 bath
- 3 bed
- 1400 sqft
111-2 Valhalla Inn Road, Toronto, Ontario • M9B 6C3 • Islington-City Centre West
- 3 bath
- 3 bed
- 1000 sqft
91-92 Permfield Path, Toronto, Ontario • M9C 4Y5 • Etobicoke West Mall
- 3 bath
- 3 bed
- 1200 sqft
52-580 Renforth Drive, Toronto, Ontario • M9C 2N5 • Eringate-Centennial-West Deane
- 3 bath
- 3 bed
- 1400 sqft
103-366 The East Mall, Toronto, Ontario • M9B 6C6 • Islington-City Centre West
- 3 bath
- 3 bed
- 1200 sqft
33-39 Permfield Path, Toronto, Ontario • M9C 4Y5 • Etobicoke West Mall
- 3 bath
- 3 bed
- 1200 sqft
TH12-15 Valhalla Inn Road, Toronto, Ontario • M9B 0B3 • Islington-City Centre West














