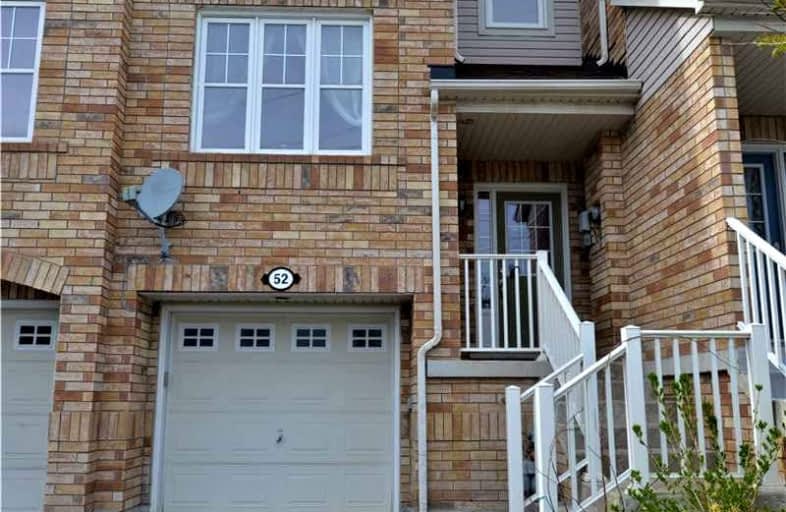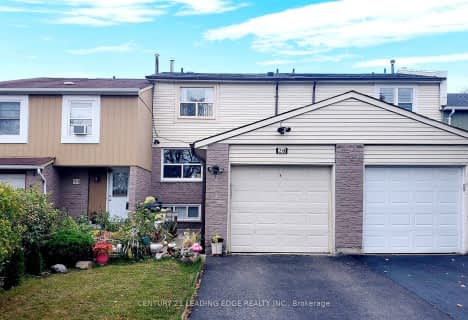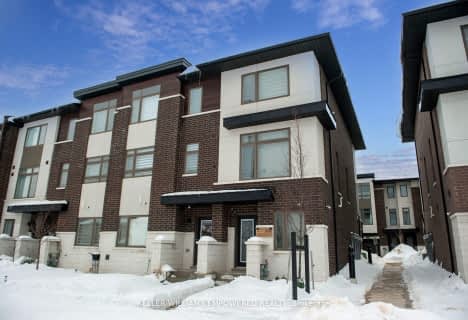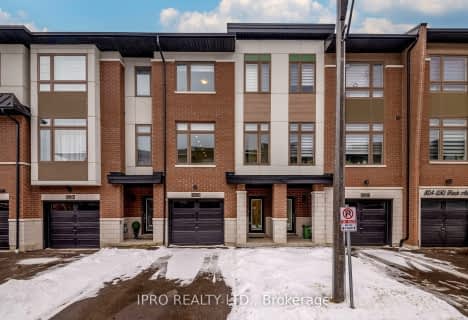
St Jean de Brebeuf Catholic School
Elementary: Catholic
0.77 km
John G Diefenbaker Public School
Elementary: Public
0.87 km
Morrish Public School
Elementary: Public
1.65 km
Chief Dan George Public School
Elementary: Public
1.36 km
Cardinal Leger Catholic School
Elementary: Catholic
1.67 km
Alvin Curling Public School
Elementary: Public
0.92 km
Maplewood High School
Secondary: Public
5.62 km
St Mother Teresa Catholic Academy Secondary School
Secondary: Catholic
2.80 km
West Hill Collegiate Institute
Secondary: Public
3.73 km
Sir Oliver Mowat Collegiate Institute
Secondary: Public
4.36 km
Lester B Pearson Collegiate Institute
Secondary: Public
3.78 km
St John Paul II Catholic Secondary School
Secondary: Catholic
2.55 km








