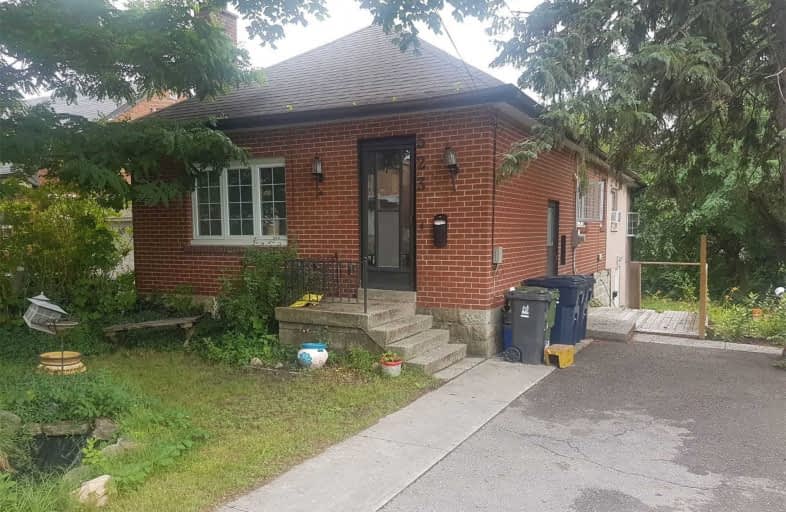
North Preparatory Junior Public School
Elementary: PublicOur Lady of the Assumption Catholic School
Elementary: CatholicSts Cosmas and Damian Catholic School
Elementary: CatholicCedarvale Community School
Elementary: PublicGlen Park Public School
Elementary: PublicWest Preparatory Junior Public School
Elementary: PublicVaughan Road Academy
Secondary: PublicJohn Polanyi Collegiate Institute
Secondary: PublicForest Hill Collegiate Institute
Secondary: PublicMarshall McLuhan Catholic Secondary School
Secondary: CatholicDante Alighieri Academy
Secondary: CatholicLawrence Park Collegiate Institute
Secondary: Public- 1 bath
- 3 bed
- 1100 sqft
06-450 Arlington Avenue, Toronto, Ontario • M6C 3A2 • Humewood-Cedarvale
- 1 bath
- 3 bed
- 700 sqft
Main-1010 Caledonia Road, Toronto, Ontario • M6B 3Z1 • Yorkdale-Glen Park
- 1 bath
- 3 bed
- 700 sqft
Upper-380 Northcliffe Boulevard, Toronto, Ontario • M6E 3L1 • Oakwood Village













