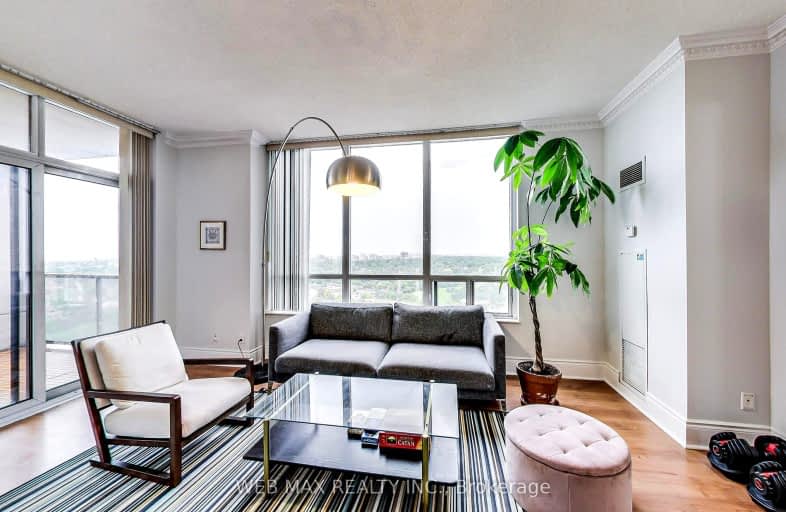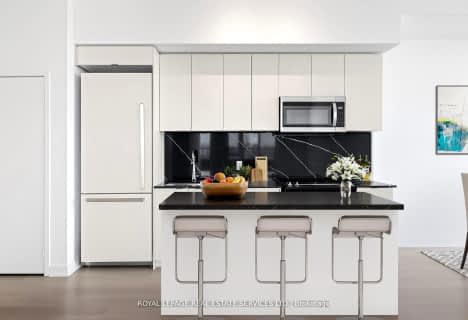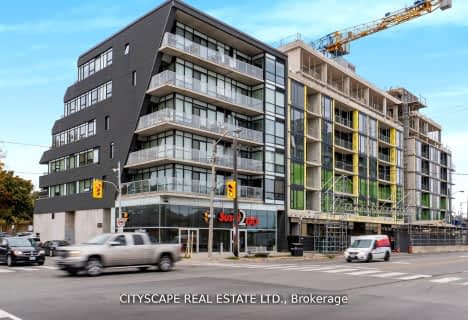Car-Dependent
- Most errands require a car.
Rider's Paradise
- Daily errands do not require a car.
Bikeable
- Some errands can be accomplished on bike.

St Elizabeth Catholic School
Elementary: CatholicBloorlea Middle School
Elementary: PublicWedgewood Junior School
Elementary: PublicIslington Junior Middle School
Elementary: PublicOur Lady of Peace Catholic School
Elementary: CatholicOur Lady of Sorrows Catholic School
Elementary: CatholicEtobicoke Year Round Alternative Centre
Secondary: PublicBurnhamthorpe Collegiate Institute
Secondary: PublicEtobicoke School of the Arts
Secondary: PublicEtobicoke Collegiate Institute
Secondary: PublicRichview Collegiate Institute
Secondary: PublicBishop Allen Academy Catholic Secondary School
Secondary: Catholic-
Kanu Bar & Grill
3832 Bloor Street W, Etobicoke, ON M9B 1L1 0.31km -
Beer N Wings Sports Grill
5164 Dundas Street W, Toronto, ON M9A 1C4 0.53km -
St James's Gate Toronto
5140 Dundas St W, Toronto, ON M9A 1C2 0.62km
-
Starbucks
5251 Dundas Street W, Toronto, ON M9B 1B2 0.1km -
Starbucks
5230 Dundas Street W, Toronto, ON M9B 1A8 0.1km -
Tim Hortons
5250 Dundas Street W, Toronto, ON M9B 1A9 0.17km
-
Shoppers Drug Mart
5230 Dundas Street W, Etobicoke, ON M9B 1A8 0.16km -
Rexall Pharmacy
4890 Dundas Street W, Etobicoke, ON M9A 1B5 1.36km -
Pharmaplus Drugmart
4890 Dundas St W, Toronto, ON M9A 1B5 1.36km
-
Apache Burgers
5236 Dundas Street W, Etobicoke, ON M9B 1A7 0.09km -
Dundas Street Grille
5238 Dundas St W, Etobicoke, ON M9B 1A9 0.11km -
McDonald's
5230 Dundas Street W, Etobicoke, ON M9B 1A8 0.18km
-
Six Points Plaza
5230 Dundas Street W, Etobicoke, ON M9B 1A8 0.18km -
Cloverdale Mall
250 The East Mall, Etobicoke, ON M9B 3Y8 1.68km -
Kipling-Queensway Mall
1255 The Queensway, Etobicoke, ON M8Z 1S1 2.19km
-
Farm Boy
5245 Dundas Street W, Toronto, ON M9B 1A5 0.05km -
Valley Farm Produce
5230 Dundas Street W, Toronto, ON M9B 1A8 0.2km -
Tymek's Natural Foods
9 Advance Road, Toronto, ON M8Z 2S6 0.8km
-
LCBO
Cloverdale Mall, 250 The East Mall, Toronto, ON M9B 3Y8 1.58km -
LCBO
1090 The Queensway, Etobicoke, ON M8Z 1P7 2.29km -
LCBO
2946 Bloor St W, Etobicoke, ON M8X 1B7 2.56km
-
Canada Cycle Sport
363 Bering Avenue, Toronto, ON M8Z 0.52km -
A-1 Quality Chimney Cleaning and Repair
48 Fieldway Road, Toronto, ON M8Z 3L2 0.64km -
Enercare
123 Judge Road, Etobicoke, ON M8Z 3L2 0.72km
-
Kingsway Theatre
3030 Bloor Street W, Toronto, ON M8X 1C4 2.2km -
Cineplex Cinemas Queensway and VIP
1025 The Queensway, Etobicoke, ON M8Z 6C7 2.64km -
Revue Cinema
400 Roncesvalles Ave, Toronto, ON M6R 2M9 7.03km
-
Toronto Public Library Eatonville
430 Burnhamthorpe Road, Toronto, ON M9B 2B1 1.96km -
Toronto Public Library
36 Brentwood Road N, Toronto, ON M8X 2B5 2.06km -
Toronto Public Library
200 Park Lawn Road, Toronto, ON M8Y 3J1 3.8km
-
Queensway Care Centre
150 Sherway Drive, Etobicoke, ON M9C 1A4 3.89km -
Trillium Health Centre - Toronto West Site
150 Sherway Drive, Toronto, ON M9C 1A4 3.88km -
St Joseph's Health Centre
30 The Queensway, Toronto, ON M6R 1B5 6.99km
-
Donnybrook Park
43 Loyalist Rd, Toronto ON 2.1km -
Ravenscrest Park
305 Martin Grove Rd, Toronto ON M1M 1M1 2.57km -
Magwood Park
Toronto ON 3.79km
-
TD Bank Financial Group
3868 Bloor St W (at Jopling Ave. N.), Etobicoke ON M9B 1L3 0.37km -
TD Bank Financial Group
1315 the Queensway (Kipling), Etobicoke ON M8Z 1S8 2.19km -
TD Bank Financial Group
2972 Bloor St W (at Jackson Ave.), Etobicoke ON M8X 1B9 2.46km
- 2 bath
- 3 bed
- 1200 sqft
1106-859 The Queensway, Toronto, Ontario • M8Z 1N8 • Stonegate-Queensway
- 3 bath
- 3 bed
- 1400 sqft
501-51 Lady Bank Road, Toronto, Ontario • M8Z 0C9 • Stonegate-Queensway
- 2 bath
- 3 bed
- 900 sqft
1102-1007 The Queensway, Toronto, Ontario • M8Z 6C7 • Islington-City Centre West
- 2 bath
- 3 bed
- 1000 sqft
3008-36 Zorra Street, Toronto, Ontario • M8Z 0G5 • Islington-City Centre West
- 2 bath
- 3 bed
- 1200 sqft
1101-859 The Queensway, Toronto, Ontario • M8Z 1N8 • Stonegate-Queensway
- 2 bath
- 3 bed
- 900 sqft
2708-36 Zorra Street, Toronto, Ontario • M8Z 0G5 • Islington-City Centre West
- 2 bath
- 3 bed
- 900 sqft
303-1195 The Queensway, Toronto, Ontario • M8Z 0H1 • Islington-City Centre West
- 2 bath
- 3 bed
- 900 sqft
507-1195 The Queensway, Toronto, Ontario • M8Z 1H0 • Islington-City Centre West











