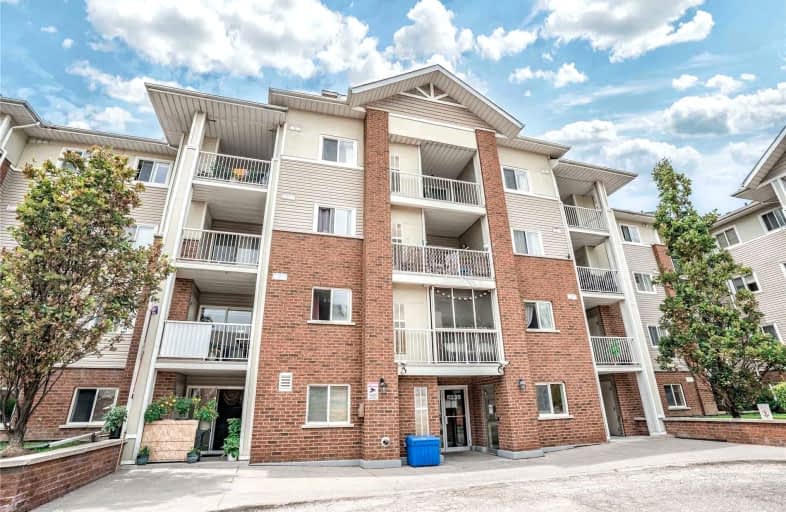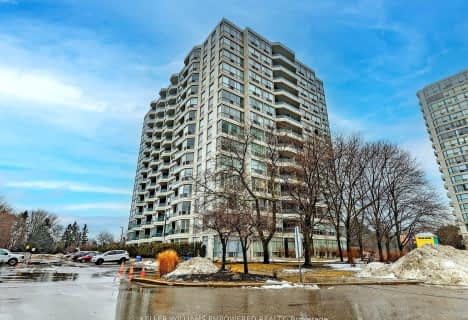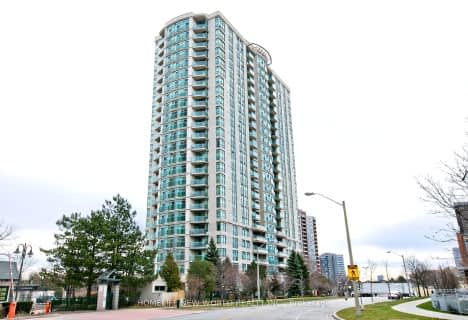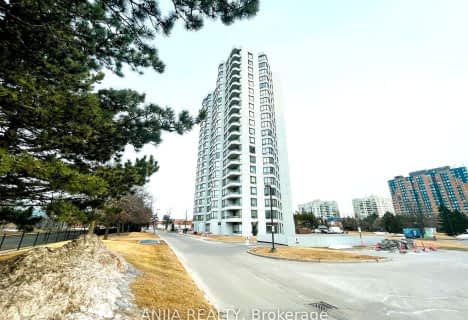Somewhat Walkable
- Some errands can be accomplished on foot.
Good Transit
- Some errands can be accomplished by public transportation.
Bikeable
- Some errands can be accomplished on bike.

ÉÉC Saint-Jean-de-Lalande
Elementary: CatholicSt Ignatius of Loyola Catholic School
Elementary: CatholicAnson S Taylor Junior Public School
Elementary: PublicIroquois Junior Public School
Elementary: PublicPercy Williams Junior Public School
Elementary: PublicMacklin Public School
Elementary: PublicDelphi Secondary Alternative School
Secondary: PublicMsgr Fraser-Midland
Secondary: CatholicFrancis Libermann Catholic High School
Secondary: CatholicAlbert Campbell Collegiate Institute
Secondary: PublicLester B Pearson Collegiate Institute
Secondary: PublicAgincourt Collegiate Institute
Secondary: Public-
G-Funk KTV
1001 sandhurst circle, Toronto, ON M1V 1Z6 0.72km -
Wild Wing
2628 McCowan Road, Toronto, ON M1S 5J8 1.02km -
Spade Bar & Lounge
3580 McNicoll Avenue, Toronto, ON M1V 5G2 1.62km
-
McDonald's
2260 Markham Road, Scarborough, ON M1B 2W4 0.91km -
Tim Hortons
1571 Sandhurst Circle, Toronto, ON M1V 1V2 1.17km -
Hi.Tea Cafe
1571 Sandhurst Circle, Unit 103A, Toronto, ON M1V 1V2 1.19km
-
Go Girl Body Transformation
39 Riviera Drive, Unit 1, Markham, ON L3R 8N4 7.66km -
FitStudios
217 Idema Road, Markham, ON L3R 1B1 8.11km -
Cristini Athletics - CrossFit Markham
9833 Markham Road, Unit 10, Markham, ON L3P 3J3 10.67km
-
Clinicare Discount Pharmacy
2250 Markham Road, Unit 3, Toronto, ON M1B 2W4 0.78km -
Brimley Pharmacy
127 Montezuma Trail, Toronto, ON M1V 1K4 2.01km -
Shoppers Drug Mart
1780 Markham Road, Unit A, Toronto, ON M1B 2W2 2.12km
-
Samosa King - Embassy Restaurant
5210 Finch Avenue E, Scarborough, ON M1S 4Z8 0.18km -
Heroes Catering
5215 Finch Ave E, Toronto, ON M1S 0.19km -
Datta Pizza Daaa
585 Middlefield Road, Scarborough, ON M1V 4Y5 0.24km
-
Woodside Square
1571 Sandhurst Circle, Toronto, ON M1V 1V2 1.15km -
Chartwell Shopping Centre
2301 Brimley Road, Toronto, ON M1S 5B8 2.29km -
Oriental Centre
4430 Sheppard Avenue E, Scarborough, ON M1S 5J3 2.7km
-
Chef's Depot
5590 Finch Ave E, Scarborough, ON M1B 1T1 1.21km -
Food Basics
1571 Sandhurst Circle, Scarborough, ON M1V 1V2 1.3km -
Al Tawakkul Halal Meat
2820 Markham Road, Scarborough, ON M1X 1E6 1.47km
-
LCBO
1571 Sandhurst Circle, Toronto, ON M1V 1V2 1.25km -
LCBO
Big Plaza, 5995 Steeles Avenue E, Toronto, ON M1V 5P7 2.78km -
LCBO
748-420 Progress Avenue, Toronto, ON M1P 5J1 3.88km
-
Agincourt Mazda
5500 Finch Avenue E, Scarborough, ON M1S 0C7 0.98km -
Esso
5551 Finch Avenue E, Scarborough, ON M1B 2T9 1.02km -
Agincourt Hyundai
2730 Markham Road, Scarborough, ON M1X 1E6 1.27km
-
Woodside Square Cinemas
1571 Sandhurst Circle, Scarborough, ON M1V 5K2 1.29km -
Cineplex Cinemas Scarborough
300 Borough Drive, Scarborough Town Centre, Scarborough, ON M1P 4P5 3.86km -
Cineplex Odeon
785 Milner Avenue, Toronto, ON M1B 3C3 4.36km
-
Woodside Square Library
1571 Sandhurst Cir, Toronto, ON M1V 1V2 1.3km -
Goldhawk Park Public Library
295 Alton Towers Circle, Toronto, ON M1V 4P1 2.42km -
Toronto Public Library - Burrows Hall
1081 Progress Avenue, Scarborough, ON M1B 5Z6 2.46km
-
The Scarborough Hospital
3030 Birchmount Road, Scarborough, ON M1W 3W3 4.45km -
Rouge Valley Health System - Rouge Valley Centenary
2867 Ellesmere Road, Scarborough, ON M1E 4B9 5.2km -
Scarborough General Hospital Medical Mall
3030 Av Lawrence E, Scarborough, ON M1P 2T7 5.99km
-
Milliken Park
5555 Steeles Ave E (btwn McCowan & Middlefield Rd.), Scarborough ON M9L 1S7 2.5km -
White Heaven Park
105 Invergordon Ave, Toronto ON M1S 2Z1 2.63km -
Port Royal Park
130 Port Royal Trail (Bramblebrook Ave), Scarborough ON 2.88km
-
CIBC
2359 Brimley Rd (at Huntingwood Dr.), Scarborough ON M1S 3L6 2km -
TD Bank Financial Group
2098 Brimley Rd, Toronto ON M1S 5X1 2.68km -
HSBC of Canada
4438 Sheppard Ave E (Sheppard and Brimley), Scarborough ON M1S 5V9 2.69km
- 2 bath
- 2 bed
- 800 sqft
315-5235 Finch Avenue, Toronto, Ontario • M1S 5X3 • Agincourt North
- — bath
- — bed
- — sqft
2006-4101 Sheppard Avenue East, Toronto, Ontario • M1S 3H3 • Agincourt South-Malvern West
- 2 bath
- 2 bed
- 1000 sqft
412-30 Thunder Grove, Toronto, Ontario • M1V 4A3 • Agincourt North
- 2 bath
- 3 bed
- 1200 sqft
605-4091 Sheppard Avenue East, Toronto, Ontario • M1S 3H2 • Agincourt South-Malvern West
- 2 bath
- 2 bed
- 900 sqft
509-2628 Mccowan Road, Toronto, Ontario • M1S 5J8 • Agincourt North
- 2 bath
- 2 bed
- 1200 sqft
1007-4727 Sheppard Avenue East, Toronto, Ontario • M1S 5B3 • Agincourt South-Malvern West
- 2 bath
- 2 bed
- 1000 sqft
1711-160 Alton Towers Circle, Toronto, Ontario • M1V 4X8 • Milliken
- — bath
- — bed
- — sqft
2720-238 Bonis Avenue, Toronto, Ontario • M1T 3W7 • Tam O'Shanter-Sullivan
- 2 bath
- 2 bed
- 900 sqft
1601-300 Alton Towers Circle, Toronto, Ontario • M1V 4X9 • Milliken













