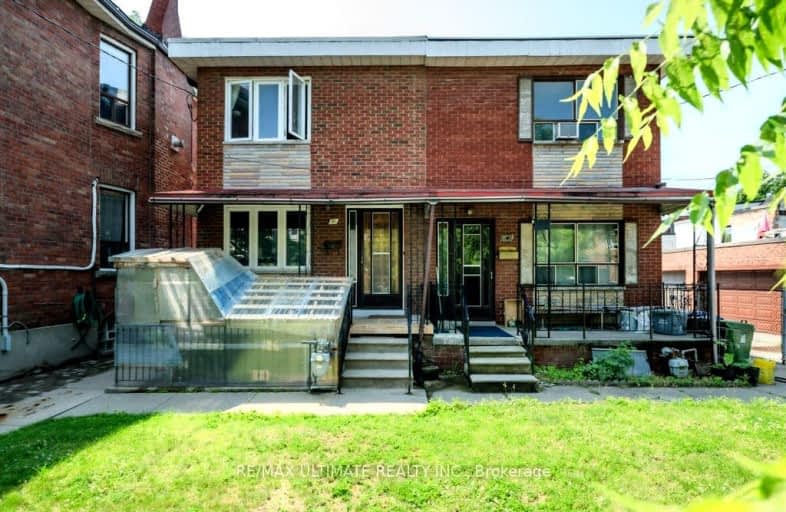Walker's Paradise
- Daily errands do not require a car.
Excellent Transit
- Most errands can be accomplished by public transportation.
Biker's Paradise
- Daily errands do not require a car.

Horizon Alternative Senior School
Elementary: PublicThe Grove Community School
Elementary: PublicPope Francis Catholic School
Elementary: CatholicOssington/Old Orchard Junior Public School
Elementary: PublicAlexander Muir/Gladstone Ave Junior and Senior Public School
Elementary: PublicDewson Street Junior Public School
Elementary: PublicALPHA II Alternative School
Secondary: PublicMsgr Fraser College (Southwest)
Secondary: CatholicWest End Alternative School
Secondary: PublicCentral Toronto Academy
Secondary: PublicBloor Collegiate Institute
Secondary: PublicSt Mary Catholic Academy Secondary School
Secondary: Catholic-
Bar Mordecai
1272 Dundas Street W, Toronto, ON M6J 1X7 0.2km -
Mahjong Bar
1276 Dundas St W, Toronto, ON M6J 1X7 0.21km -
Founder
1282 Dundas St. W, Toronto, ON M6J 1X7 0.2km
-
7-Eleven
1260 Dundas St W, Toronto, ON M6J 1X6 0.18km -
Tim Hortons
1256 Dundas Street W, Toronto, ON M4M 2V8 0.21km -
The Tuck Shop x Breadhead
1265 Dundas Street W, Toronto, ON M6J 1X6 0.24km
-
Toronto West End College St. YMCA Centre
931 College Street, Toronto, ON M6H 1A1 0.24km -
Academy of Lions
1083 Dundas Street W, Toronto, ON M6J 1W9 0.53km -
6ix Cycle
1163 Queen St W, Toronto, ON M6J 1J4 0.98km
-
The Medicine Shoppe
1269 Dundas Street W, Toronto, ON M6J 1X8 0.24km -
Robert-Norman Prescription Pharmacy
1269 Dundas Street W, Toronto, ON M6J 1X8 0.24km -
Rexall Drug Stores
1421 Dundas Street W, Toronto, ON M6J 1Y4 0.42km
-
Enoteca Sociale
1288 Dundas St W, Toronto, ON M6J 1X7 0.2km -
Mahjong Bar
1276 Dundas St W, Toronto, ON M6J 1X7 0.21km -
Founder
1282 Dundas St. W, Toronto, ON M6J 1X7 0.2km
-
Dufferin Mall
900 Dufferin Street, Toronto, ON M6H 4A9 0.84km -
Parkdale Village Bia
1313 Queen St W, Toronto, ON M6K 1L8 1.34km -
Liberty Market Building
171 E Liberty Street, Unit 218, Toronto, ON M6K 3P6 1.56km
-
Unboxed Market
1263 Dundas Street W, Toronto, ON M6J 1X6 0.24km -
Fine Food Market
983 College St, Toronto, ON M6H 1A5 0.31km -
Manita
210 Ossington Ave, Toronto, ON M6J 2Z9 0.42km
-
LCBO - Dundas and Dovercourt
1230 Dundas St W, Dundas and Dovercourt, Toronto, ON M6J 1X5 0.22km -
LCBO
879 Bloor Street W, Toronto, ON M6G 1M4 1.17km -
The Beer Store
904 Dufferin Street, Toronto, ON M6H 4A9 1.01km
-
Crawford Service Station Olco
723 College Street, Toronto, ON M6G 1C2 0.63km -
Dynamic Towing
8 Henderson Avenue, Toronto, ON M6J 2B7 0.89km -
7-Eleven
883 Dundas St W, Toronto, ON M6J 1V8 1.11km
-
The Royal Cinema
608 College Street, Toronto, ON M6G 1A1 0.94km -
Theatre Gargantua
55 Sudbury Street, Toronto, ON M6J 3S7 1.15km -
Cineforum
463 Bathurst Street, Toronto, ON M5T 2S9 1.5km
-
College Shaw Branch Public Library
766 College Street, Toronto, ON M6G 1C4 0.57km -
Toronto Public Library
1101 Bloor Street W, Toronto, ON M6H 1M7 1.2km -
Toronto Public Library
1303 Queen Street W, Toronto, ON M6K 1L6 1.3km
-
Toronto Western Hospital
399 Bathurst Street, Toronto, ON M5T 1.57km -
Toronto Rehabilitation Institute
130 Av Dunn, Toronto, ON M6K 2R6 1.94km -
St Joseph's Health Centre
30 The Queensway, Toronto, ON M6R 1B5 2.37km
- 3 bath
- 4 bed
123 Perth Avenue, Toronto, Ontario • M6P 3X2 • Dovercourt-Wallace Emerson-Junction
- 4 bath
- 6 bed
- 3000 sqft
418 Margueretta Street, Toronto, Ontario • M6H 3S5 • Dovercourt-Wallace Emerson-Junction
- 3 bath
- 4 bed
- 1500 sqft
1448 Bloor Street West, Toronto, Ontario • M6P 3L5 • Dovercourt-Wallace Emerson-Junction
- 4 bath
- 5 bed
- 1500 sqft
170 Wallace Avenue, Toronto, Ontario • M6H 1V2 • Dovercourt-Wallace Emerson-Junction














