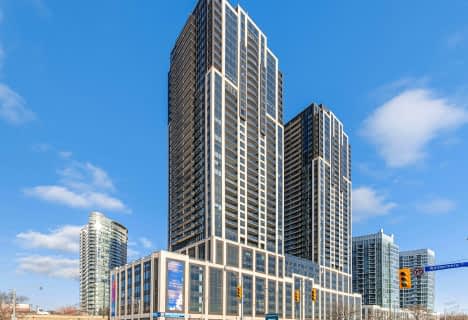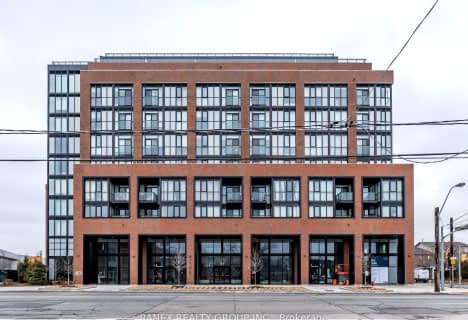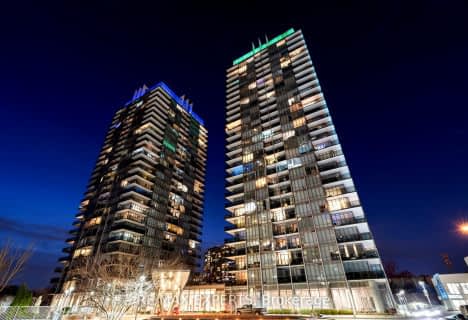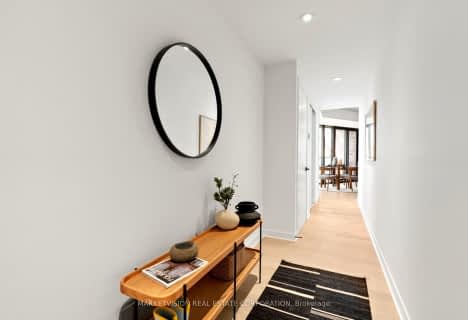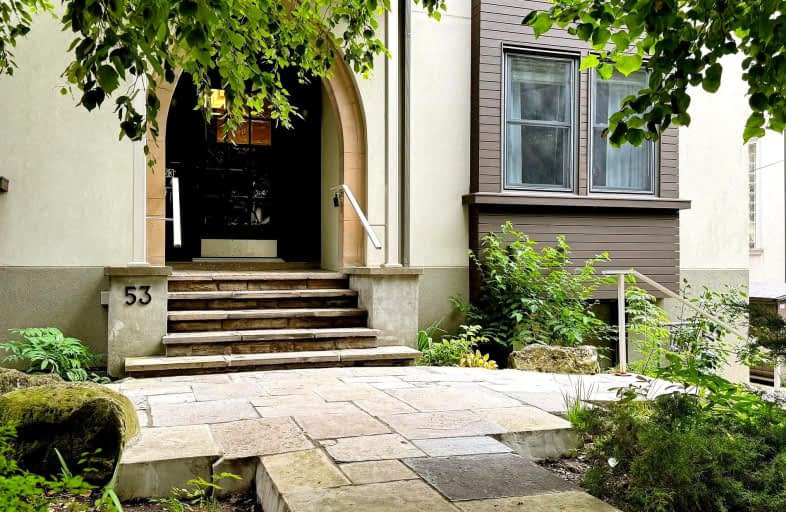
Very Walkable
- Most errands can be accomplished on foot.
Excellent Transit
- Most errands can be accomplished by public transportation.
Very Bikeable
- Most errands can be accomplished on bike.

Mountview Alternative School Junior
Elementary: PublicGarden Avenue Junior Public School
Elementary: PublicSt Vincent de Paul Catholic School
Elementary: CatholicKeele Street Public School
Elementary: PublicHoward Junior Public School
Elementary: PublicFern Avenue Junior and Senior Public School
Elementary: PublicCaring and Safe Schools LC4
Secondary: PublicÉSC Saint-Frère-André
Secondary: CatholicÉcole secondaire Toronto Ouest
Secondary: PublicParkdale Collegiate Institute
Secondary: PublicBloor Collegiate Institute
Secondary: PublicBishop Marrocco/Thomas Merton Catholic Secondary School
Secondary: Catholic-
Budapest Park
1575 Lake Shore Blvd W, Toronto ON 0.97km -
High Park
1873 Bloor St W (at Parkside Dr), Toronto ON M6R 2Z3 1.32km -
Rennie Park
1 Rennie Ter, Toronto ON M6S 4Z9 1.67km
-
RBC Royal Bank
2329 Bloor St W (Windermere Ave), Toronto ON M6S 1P1 2.2km -
Scotiabank
643 College St (at Grace St.), Toronto ON M6G 1B7 3.23km -
Scotiabank
2196 Lakeshore Blvd W, Toronto ON M8V 0E3 3.36km
More about this building
View 53 High Park Boulevard, Toronto- 3 bath
- 3 bed
- 1400 sqft
PH01E-1926 Lake Shore Boulevard West, Toronto, Ontario • M6S 1A1 • South Parkdale
- 2 bath
- 3 bed
- 1200 sqft
PH 9-2720 Dundas Street West, Toronto, Ontario • M6P 1Y2 • Junction Area
- 2 bath
- 3 bed
- 1400 sqft
723-2300 Saint Clair Avenue West, Toronto, Ontario • M6N 1K8 • Junction Area
- 3 bath
- 3 bed
- 1800 sqft
PH510-25 Ritchie Avenue, Toronto, Ontario • M6R 2J6 • Roncesvalles
- 2 bath
- 3 bed
- 1000 sqft
704-858 Dupont Street, Toronto, Ontario • A1A 1A1 • Dovercourt-Wallace Emerson-Junction
- — bath
- — bed
- — sqft
405-2625 Dundas Street West, Toronto, Ontario • M6P 1X9 • Junction Area


