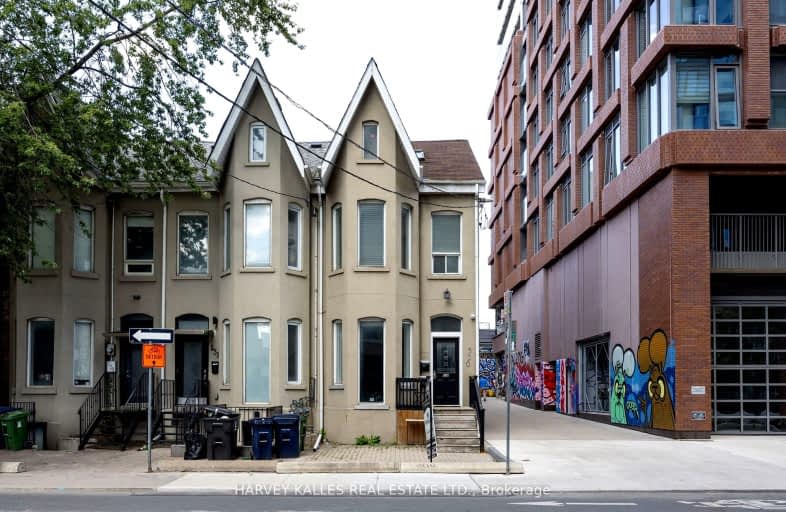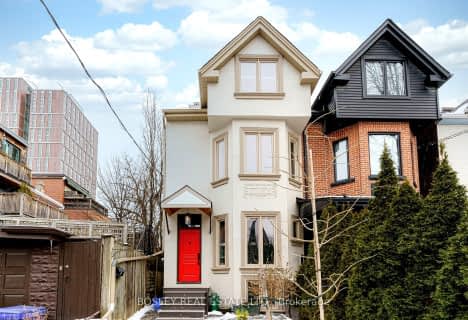Walker's Paradise
- Daily errands do not require a car.
100
/100
Rider's Paradise
- Daily errands do not require a car.
100
/100
Biker's Paradise
- Daily errands do not require a car.
99
/100

Downtown Vocal Music Academy of Toronto
Elementary: Public
0.44 km
ALPHA Alternative Junior School
Elementary: Public
0.23 km
Niagara Street Junior Public School
Elementary: Public
0.77 km
Ogden Junior Public School
Elementary: Public
0.47 km
St Mary Catholic School
Elementary: Catholic
0.44 km
Ryerson Community School Junior Senior
Elementary: Public
0.48 km
Oasis Alternative
Secondary: Public
0.24 km
City School
Secondary: Public
1.30 km
Subway Academy II
Secondary: Public
1.00 km
Heydon Park Secondary School
Secondary: Public
0.96 km
Contact Alternative School
Secondary: Public
1.05 km
Central Technical School
Secondary: Public
1.85 km
-
St. Andrew's Playground
450 Adelaide St W (Brant St & Adelaide St W), Toronto ON 0.14km -
Randy Padmore Park
47 Denison Rd W, Toronto ON M9N 1B9 0.32km -
Trinity Bellwoods Park
1053 Dundas St W (at Gore Vale Ave.), Toronto ON M5H 2N2 1.46km
-
RBC Royal Bank
436 King St W (at Spadina Ave), Toronto ON M5V 1K3 0.48km -
Scotiabank
259 Richmond St W (John St), Toronto ON M5V 3M6 0.73km -
RBC Royal Bank
155 Wellington St W (at Simcoe St.), Toronto ON M5V 3K7 1.14km














