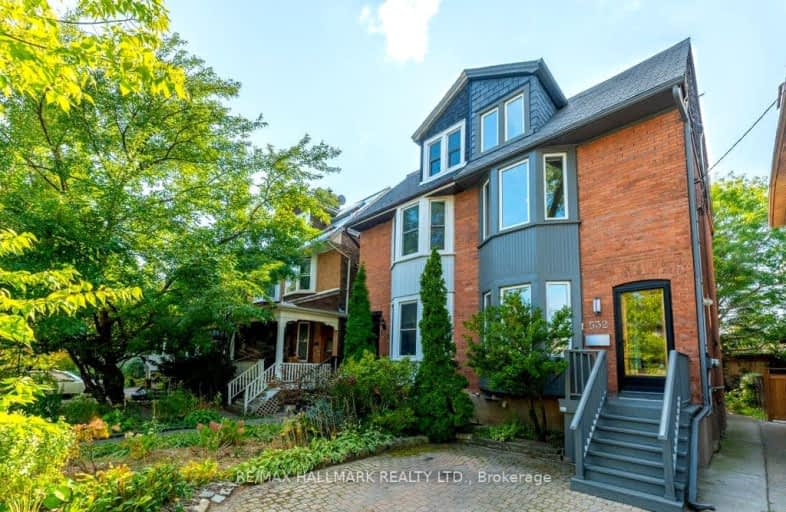Walker's Paradise
- Daily errands do not require a car.
Rider's Paradise
- Daily errands do not require a car.
Biker's Paradise
- Daily errands do not require a car.

Hawthorne II Bilingual Alternative Junior School
Elementary: PublicHoly Rosary Catholic School
Elementary: CatholicEssex Junior and Senior Public School
Elementary: PublicHillcrest Community School
Elementary: PublicHuron Street Junior Public School
Elementary: PublicPalmerston Avenue Junior Public School
Elementary: PublicMsgr Fraser Orientation Centre
Secondary: CatholicWest End Alternative School
Secondary: PublicMsgr Fraser College (Alternate Study) Secondary School
Secondary: CatholicLoretto College School
Secondary: CatholicHarbord Collegiate Institute
Secondary: PublicCentral Technical School
Secondary: Public-
Madam Boeuf And Flea
252 Dupont Street, Toronto, ON M5R 1V7 0.39km -
FET ZUN
252 Dupont St, Toronto, ON M5R 1V7 0.39km -
El Pocho Antojitos Bar
2 Follis Avenue, Toronto, ON M6G 1S3 0.49km
-
Nabulu Coffee
390 Dupont Street, Toronto, ON M5R 1V9 0.08km -
First and Last
346 Dupont Street, Toronto, ON M5R 1L8 0.12km -
Creeds Coffee Bar
450 Dupont Street, Toronto, ON M5R 3P3 0.22km
-
Hourglass Workout
374 Dupont Street, Toronto, ON M5R 1V9 0.07km -
Fit Feels Good
Christie Pits park, 374 Dupont Avenue, Toronto, ON M6G 3H2 26.72km -
Oliphants Academy
501 Dupont Street, Toronto, ON M6G 1Y6 0.44km
-
Shoppers Drug Mart
292 Dupont Street, Toronto, ON M5R 1V9 0.27km -
Annex Optical Pharmacy
882 Bathurst Street, Toronto, ON M5R 3G3 0.71km -
Main Drug Mart
844 Bathurst St, Toronto, ON M5R 3G1 0.82km
-
Schmaltz Appetizing
414 Dupont Street, Toronto, ON M5R 1V9 0.09km -
Fat Pasha
414 Dupont Street, Toronto, ON M5R 1V9 0.09km -
Chadwick's
268 Howland Avenue, Toronto, ON M5R 3B6 0.1km
-
Yorkville Village
55 Avenue Road, Toronto, ON M5R 3L2 1.33km -
Holt Renfrew Centre
50 Bloor Street West, Toronto, ON M4W 1.83km -
Manulife Centre
55 Bloor Street W, Toronto, ON M4W 1A5 1.82km
-
Summerhill Market - ANNEX
1014 Bathurst Street, Toronto, ON M5R 3G7 0.39km -
Stevens Groceries
990 Bathurst Street, Toronto, ON M5R 3G6 0.44km -
Food Depot
155 Dupont St, Toronto, ON M5R 1V5 0.67km
-
LCBO
232 Dupont Street, Toronto, ON M5R 1V7 0.44km -
The Beer Store - Bloor and Spadina
720 Spadina Ave, Bloor and Spadina, Toronto, ON M5S 2T9 1.08km -
LCBO
396 Street Clair Avenue W, Toronto, ON M5P 3N3 1.23km
-
Baga Car and Truck Rentals
374 Dupont Street, Toronto, ON M5R 1V9 0.09km -
Esso
1110 Bathurst Street, Toronto, ON M5R 3H2 0.33km -
Circle K
1110 Bathurst Street, Toronto, ON M5R 3H2 0.34km
-
Hot Docs Ted Rogers Cinema
506 Bloor Street W, Toronto, ON M5S 1Y3 0.9km -
Hot Docs Canadian International Documentary Festival
720 Spadina Avenue, Suite 402, Toronto, ON M5S 2T9 1.07km -
Innis Town Hall
2 Sussex Ave, Toronto, ON M5S 1J5 1.26km
-
Spadina Road Library
10 Spadina Road, Toronto, ON M5R 2S7 0.81km -
Toronto Zine Library
292 Brunswick Avenue, 2nd Floor, Toronto, ON M5S 1Y2 0.96km -
Toronto Public Library - Palmerston Branch
560 Palmerston Ave, Toronto, ON M6G 2P7 0.98km
-
Toronto Grace Hospital
650 Church Street, Toronto, ON M4Y 2G5 2.24km -
Toronto Western Hospital
399 Bathurst Street, Toronto, ON M5T 2.27km -
Princess Margaret Cancer Centre
610 University Avenue, Toronto, ON M5G 2M9 2.37km
-
Jean Sibelius Square
Wells St and Kendal Ave, Toronto ON 0.28km -
Sir Winston Churchill Park
301 St Clair Ave W (at Spadina Rd), Toronto ON M4V 1S4 1.12km -
Christie Pits Park
750 Bloor St W (btw Christie & Crawford), Toronto ON M6G 3K4 1.27km
-
Scotiabank
334 Bloor St W (at Spadina Rd.), Toronto ON M5S 1W9 0.94km -
CIBC
535 Saint Clair Ave W (at Vaughan Rd.), Toronto ON M6C 1A3 1.26km -
TD Bank Financial Group
870 St Clair Ave W, Toronto ON M6C 1C1 1.91km
- 4 bath
- 4 bed
134 Pendrith Street, Toronto, Ontario • M6G 1R7 • Dovercourt-Wallace Emerson-Junction
- 4 bath
- 6 bed
- 3000 sqft
418 Margueretta Street, Toronto, Ontario • M6H 3S5 • Dovercourt-Wallace Emerson-Junction
- 4 bath
- 5 bed
- 1500 sqft
170 Wallace Avenue, Toronto, Ontario • M6H 1V2 • Dovercourt-Wallace Emerson-Junction
- 4 bath
- 5 bed
177 Wallace Avenue, Toronto, Ontario • M6H 1V3 • Dovercourt-Wallace Emerson-Junction














