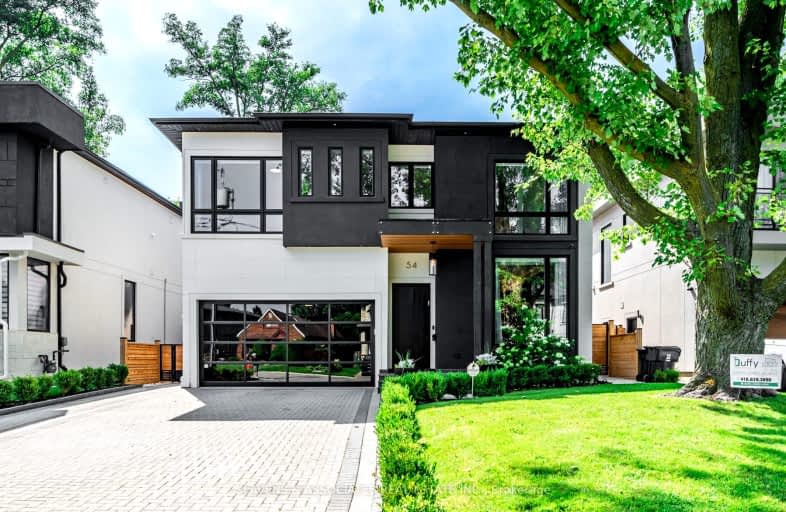Car-Dependent
- Almost all errands require a car.
Excellent Transit
- Most errands can be accomplished by public transportation.
Somewhat Bikeable
- Most errands require a car.

Baycrest Public School
Elementary: PublicSummit Heights Public School
Elementary: PublicFaywood Arts-Based Curriculum School
Elementary: PublicSt Robert Catholic School
Elementary: CatholicSt Margaret Catholic School
Elementary: CatholicDublin Heights Elementary and Middle School
Elementary: PublicYorkdale Secondary School
Secondary: PublicJohn Polanyi Collegiate Institute
Secondary: PublicLoretto Abbey Catholic Secondary School
Secondary: CatholicDante Alighieri Academy
Secondary: CatholicWilliam Lyon Mackenzie Collegiate Institute
Secondary: PublicNorthview Heights Secondary School
Secondary: Public-
Republika RestoBar and Grill
288 A Wilson Avenue, Toronto, ON M3H 1S8 0.78km -
Marcelina's Filipino Restaurant and Karaoke Bar
355 Wilson Avenue, Toronto, ON M5T 2S6 0.82km -
Vivo Pizza + Pasta
75 Billy Bishop Way, Toronto, ON M3K 2C8 1.18km
-
Aroma Espresso Bar
3791-3793 Bathurst Street, Toronto, ON M3H 3N1 0.78km -
Country Style
3748 Bathurst Street, North York, ON M3H 3M4 0.88km -
Tim Hortons
3748 Bathurst Street, North York, ON M3H 3M4 0.88km
-
Shoppers Drug Mart
3874 Bathurst Street, Toronto, ON M3H 3N3 0.59km -
IDA
322 Wilson Avenue, Toronto, ON M3H 1S8 0.72km -
Medishop Pharmacy
343 Av Wilson, North York, ON M3H 1T1 0.8km
-
Pancer's Original Deli
3856 Bathurst Street, Toronto, ON M3H 3N3 0.6km -
Yoona's Kitchen
3895 Bathurst Street, Toronto, ON M3H 5V1 0.62km -
The 5th Taste Sushi Restaurant
362 Wilson Avenue, North York, ON M3H 1S9 0.67km
-
Yorkdale Shopping Centre
3401 Dufferin Street, Toronto, ON M6A 2T9 2.03km -
Lawrence Allen Centre
700 Lawrence Ave W, Toronto, ON M6A 3B4 2.95km -
Lawrence Square
700 Lawrence Ave W, North York, ON M6A 3B4 2.95km
-
The South African Store
3889 Bathurst Street, Toronto, ON M3H 3N4 0.62km -
No Frills
270 Wilson Avenue, Toronto, ON M3H 1S6 0.88km -
Metro
600 Sheppard Avenue W, North York, ON M3H 2S1 1.52km
-
LCBO
1838 Avenue Road, Toronto, ON M5M 3Z5 2.24km -
LCBO
5095 Yonge Street, North York, ON M2N 6Z4 3.8km -
Sheppard Wine Works
187 Sheppard Avenue E, Toronto, ON M2N 3A8 4.24km
-
Abe's Service Centre
434 Wilson Avenue, North York, ON M3H 1T6 0.69km -
XTR Full Serve
453 Wilson Ave, Toronto, ON M3H 1T9 0.73km -
Wilson Service Centre
453 Avenue Wilson, North York, ON M3H 1T9 0.73km
-
Cineplex Cinemas Yorkdale
Yorkdale Shopping Centre, 3401 Dufferin Street, Toronto, ON M6A 2T9 1.77km -
Cineplex Cinemas Empress Walk
5095 Yonge Street, 3rd Floor, Toronto, ON M2N 6Z4 3.82km -
Cineplex Cinemas
2300 Yonge Street, Toronto, ON M4P 1E4 5.21km
-
Toronto Public Library
2140 Avenue Road, Toronto, ON M5M 4M7 1.69km -
Toronto Public Library
Barbara Frum, 20 Covington Rd, Toronto, ON M6A 2.5km -
Downsview Public Library
2793 Keele St, Toronto, ON M3M 2G3 3.49km
-
Baycrest
3560 Bathurst Street, North York, ON M6A 2E1 1.49km -
Humber River Hospital
1235 Wilson Avenue, Toronto, ON M3M 0B2 4.26km -
MCI Medical Clinics
160 Eglinton Avenue E, Toronto, ON M4P 3B5 5.45km
-
Earl Bales Park
4300 Bathurst St (Sheppard St), Toronto ON M3H 6A4 1.32km -
Earl Bales Park
4169 Bathurst St, Toronto ON M3H 3P7 1.45km -
Ellerslie Park
499 Ellerslie Ave, Toronto ON M2R 1C4 2.67km
-
TD Bank Financial Group
3757 Bathurst St (Wilson Ave), Downsview ON M3H 3M5 0.85km -
BMO Bank of Montreal
648 Sheppard Ave W, Toronto ON M3H 2S1 1.49km -
TD Bank Financial Group
580 Sheppard Ave W, Downsview ON M3H 2S1 1.61km
- 7 bath
- 4 bed
- 3500 sqft
214 Harlandale Avenue, Toronto, Ontario • M2N 1P7 • Lansing-Westgate
- 5 bath
- 4 bed
- 2500 sqft
629 Woburn Avenue, Toronto, Ontario • M5M 1M2 • Bedford Park-Nortown














