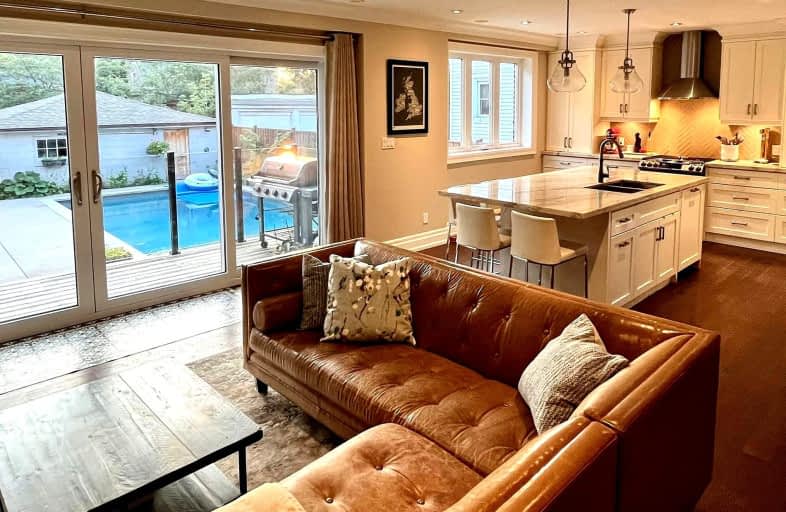Very Walkable
- Most errands can be accomplished on foot.
86
/100
Rider's Paradise
- Daily errands do not require a car.
94
/100
Very Bikeable
- Most errands can be accomplished on bike.
80
/100

Lucy McCormick Senior School
Elementary: Public
0.77 km
Mountview Alternative School Junior
Elementary: Public
0.21 km
St Luigi Catholic School
Elementary: Catholic
0.75 km
Perth Avenue Junior Public School
Elementary: Public
0.78 km
Indian Road Crescent Junior Public School
Elementary: Public
0.54 km
Keele Street Public School
Elementary: Public
0.21 km
The Student School
Secondary: Public
1.21 km
École secondaire Toronto Ouest
Secondary: Public
1.53 km
Ursula Franklin Academy
Secondary: Public
1.25 km
Bishop Marrocco/Thomas Merton Catholic Secondary School
Secondary: Catholic
0.60 km
Western Technical & Commercial School
Secondary: Public
1.25 km
Humberside Collegiate Institute
Secondary: Public
0.96 km
-
High Park
1873 Bloor St W (at Parkside Dr), Toronto ON M6R 2Z3 0.6km -
Rennie Park
1 Rennie Ter, Toronto ON M6S 4Z9 1.79km -
Earlscourt Park
1200 Lansdowne Ave, Toronto ON M6H 3Z8 1.87km
-
TD Bank Financial Group
382 Roncesvalles Ave (at Marmaduke Ave.), Toronto ON M6R 2M9 1.03km -
TD Bank Financial Group
1347 St Clair Ave W, Toronto ON M6E 1C3 2.18km -
TD Bank Financial Group
1435 Queen St W (at Jameson Ave.), Toronto ON M6R 1A1 2.6km


